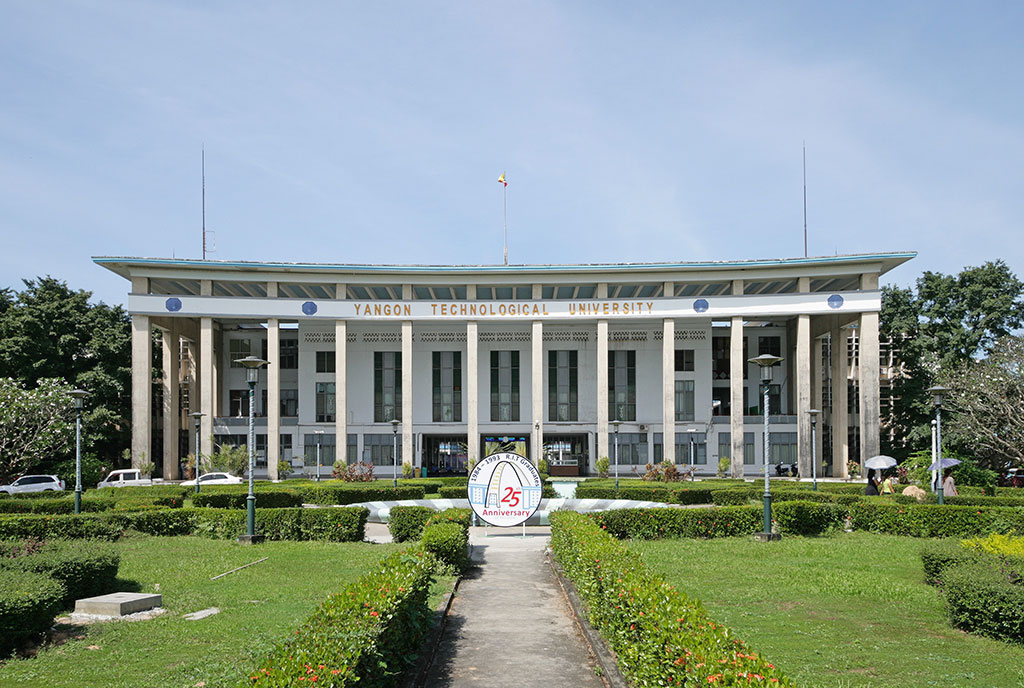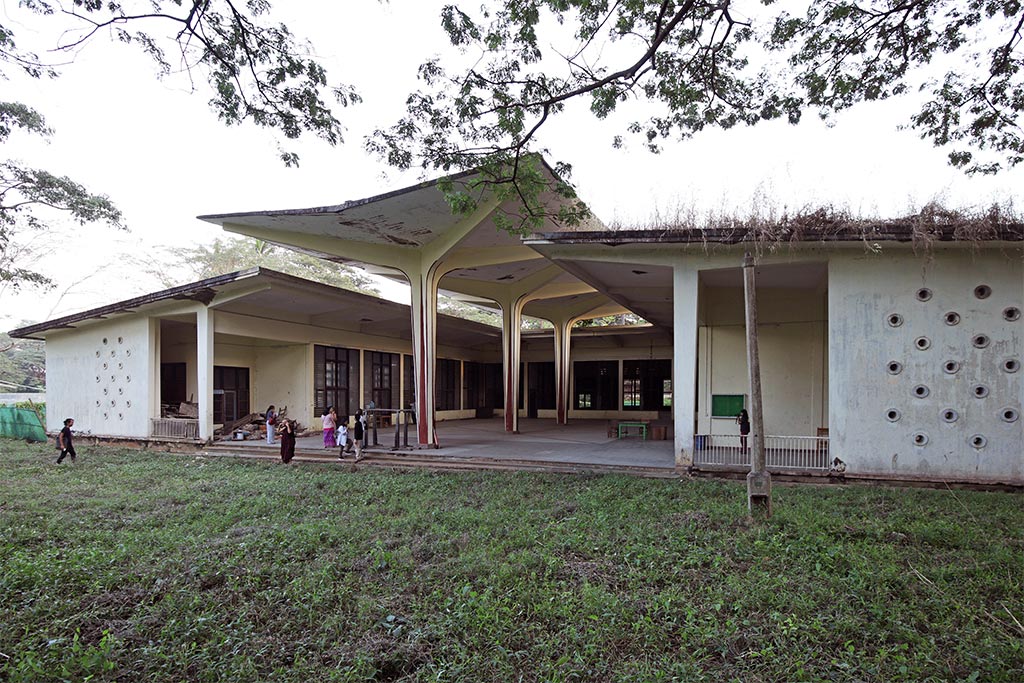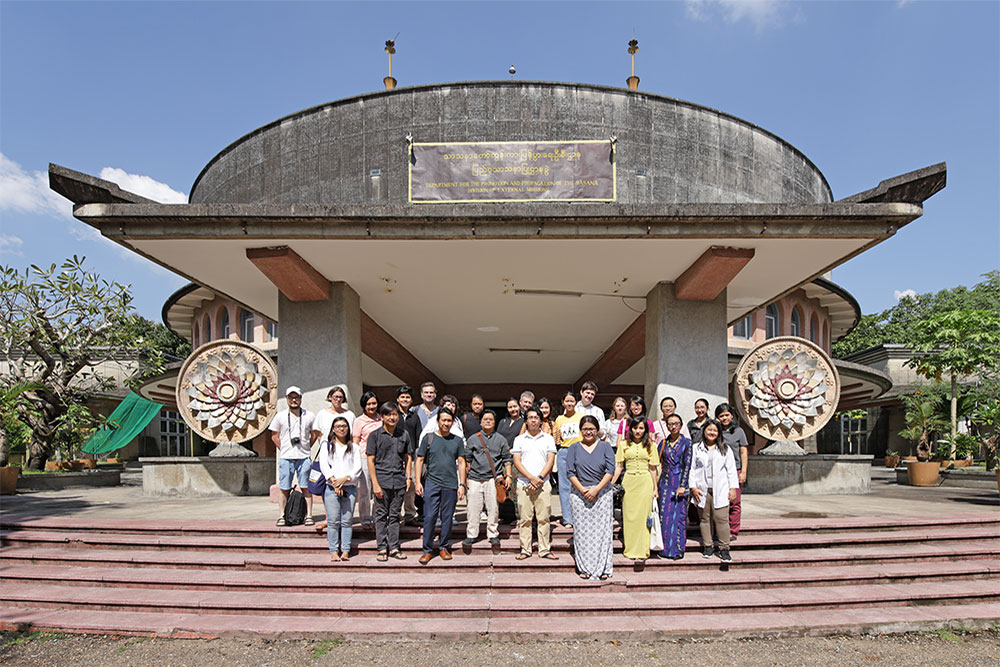
Yangon’s modern architecture is largely unknown but incredibly diverse. Thanks to extraordinary networking and the fantastic commitment of Professor Pwint, one of the curators of SEAM Space Yangon, we had the opportunity to visit some of the most exciting buildings in Yangon’s modern history. We were accompanied on the tour by Ashin Pannagavesaka, a former architect who worked for the Ministry of Construction in Yangon in the 1960s and ‘70s and was involved in a number of construction projects in Yangon before becoming a monk.
Kaba Aye Pagoda Complex
In the early morning, the 25 participants set off in two buses from the Goethe-Institut to the first stop: the buildings on the site of Kaba Aye Pagoda. Their construction began in 1952 in preparation for the Sixth Buddhist Council, which was held in Rangoon from 1954 to 1956. At the same time, Maha Pasana Cave (Large Stone Cave) was built on the site with a capacity of about 10,000 people. This is a replica of the cave of the same name in India, where the first Buddhist synod was held. The construction of the pagoda and cave was part of U Nu’s project to create a Buddhist state and make the former Rangoon a world centre of Buddhism. Without a doubt, one of the most important buildings of post-colonial modern Rangoon is Pitaka Taik Library, completed in 1961, on the northern part of the pagoda grounds. The library houses Theravada Buddhist writings. Its name refers to the three parts of the Pali Canon called Pitaka (baskets). This impressive building complex was designed by the American architect Benjamin Polk. On the one hand, the architecture shows clear references to traditional Burmese and Indian architecture as well as Buddhist mythology. On the other hand, it symbolically embodies the dawning of a new age. The ensemble, made of reinforced concrete and designed to last for 2,500 (!) years – the end of the next Buddhist era – includes a museum of religious artworks, a library, and an auditorium. While the library is normally not accessible to the public, to our great delight we were invited to visit the impressive interiors here.
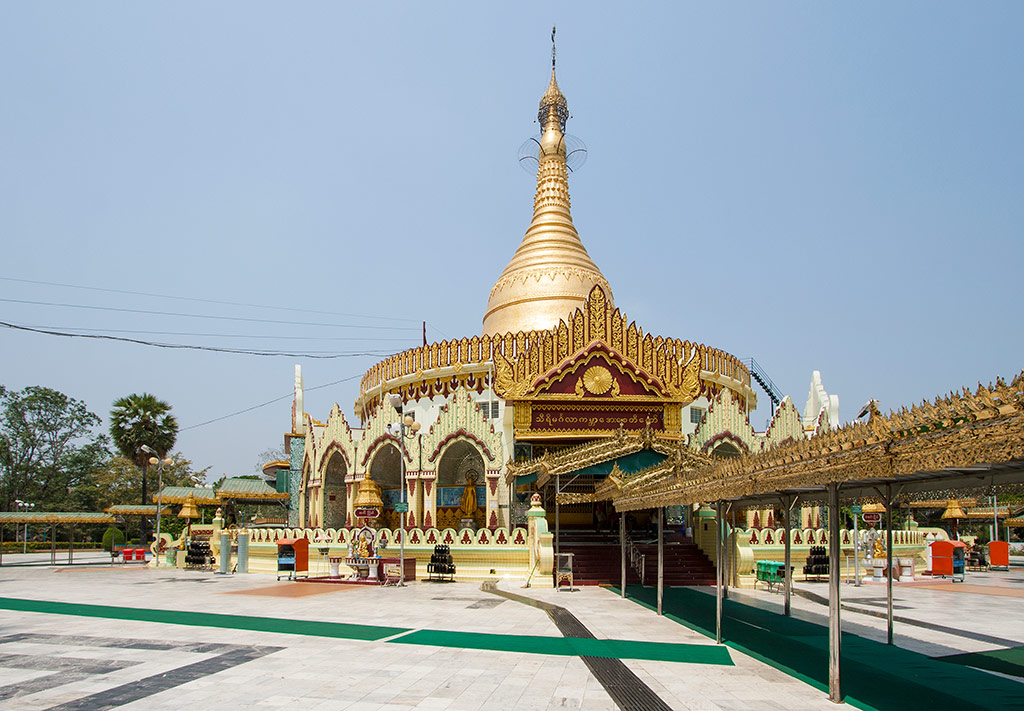
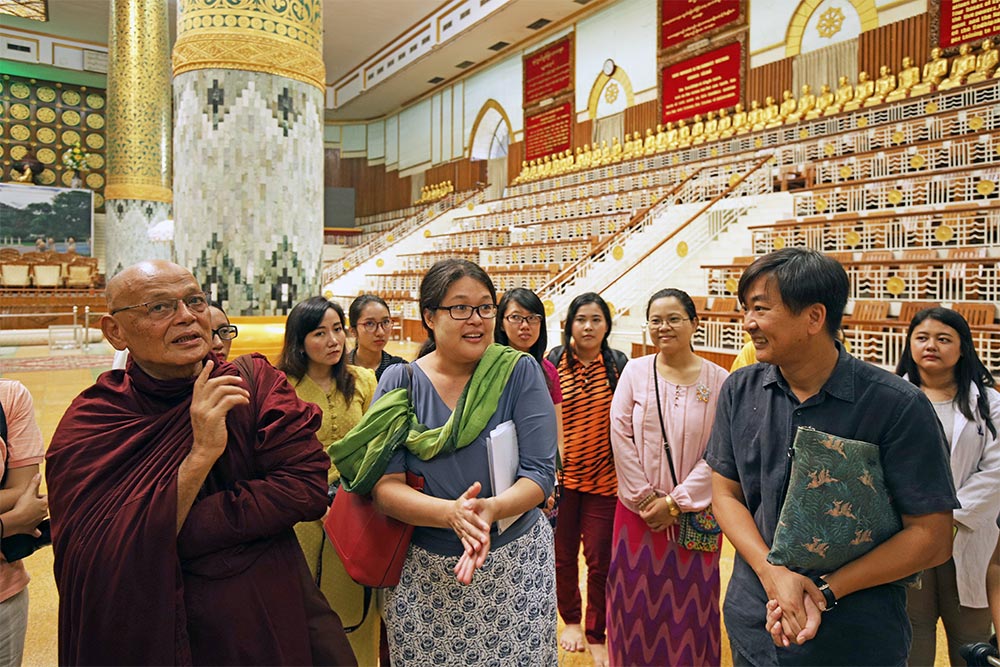
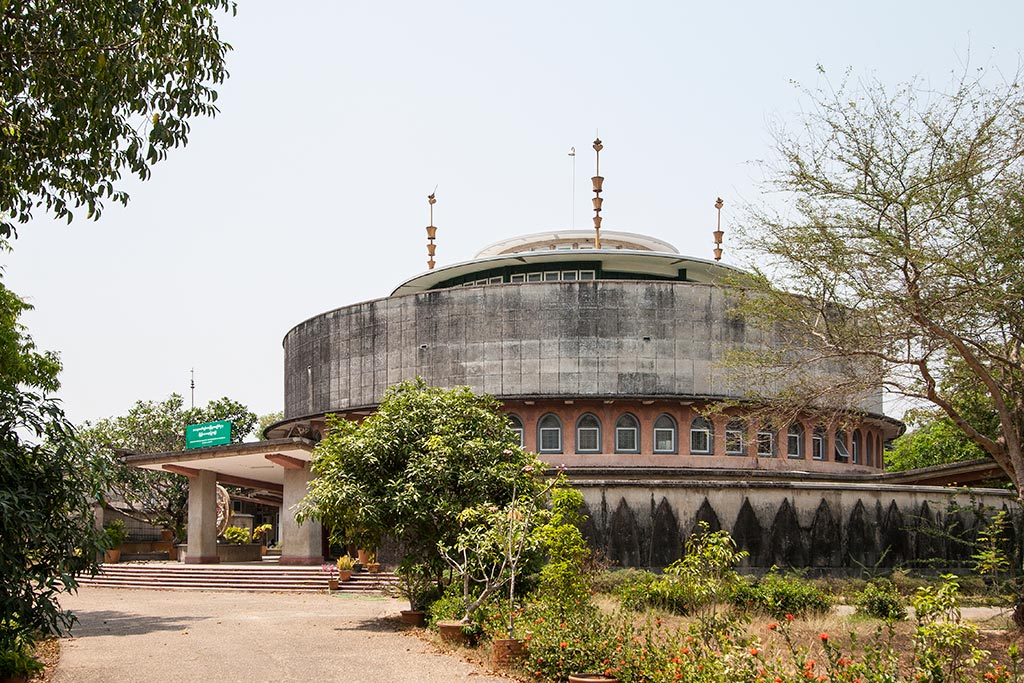

Rangoon College of Engineering
Our next stop was Rangoon College of Engineering, designed by British architect Raglan Squire. The new university building was built at a time when the major powers were fighting for influence in a newly-independent country, which thus became a “concrete battleground of ideologies”, as Ben Bansal remarked in his lecture the day before. The country was torn between its claim to remain independent and politically neutral on the one hand, and the need to invite foreign donors on the other. After some tactical wrangling, the country agreed in 1952 to join the Colombo Plan, and the way was clear for the construction of the college. Squire was fascinated by the country and designed a building complex that still stands the edge of the university campus on Pyay Road. The striking library building, then the tallest building in the city, has a facade of prefabricated concrete elements filled with coloured glass, allegedly inspired by traditional fabric patterns. Set back from the street and docked at right angles to the library tower, a series of low building blocks with classrooms, laboratories, workshops, and offices extends into the depths of the property, connected by galleries and arcades. No longer in existence is a huge assembly hall built of teak wood, whose shape was reminiscent of a turtle shell. In addition to British consultants and companies, Squire engaged a large number of local artists who contributed murals or reliefs. Almost all of these large, colourful works of art are still preserved today and were a source of unanimous enthusiasm within the group. With its elevated classrooms, open floor plan, flat roofs, and horizontal bands of windows, the college is a pioneering modernist project in Rangoon and also a lesson in the adaptation of buildings to tropical climates.
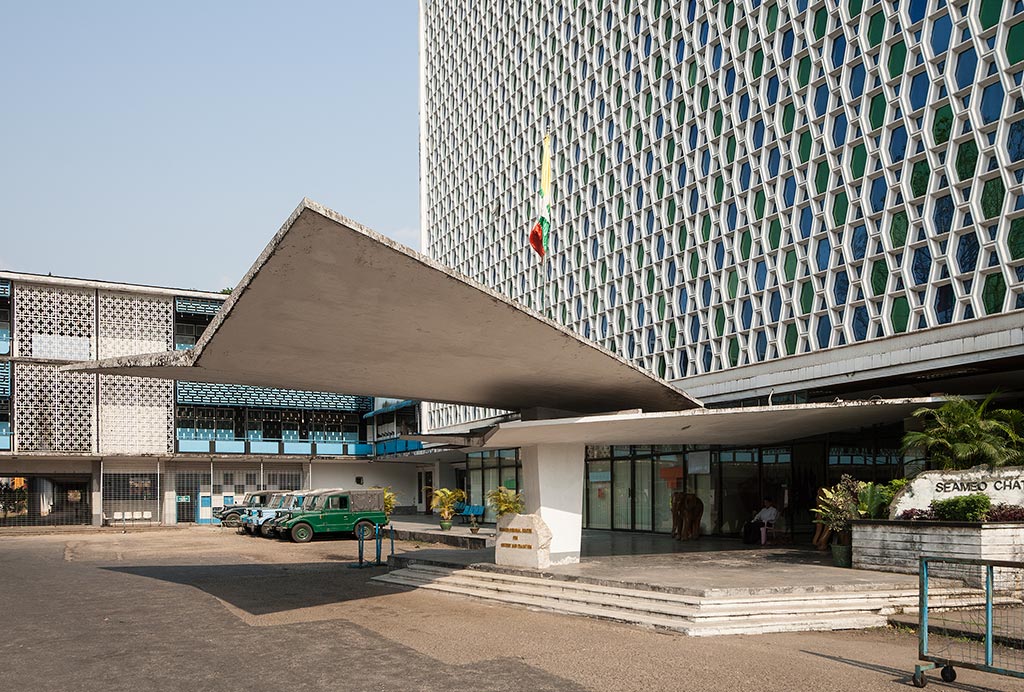

Yangon Region Parliament
The Yangon Region Parliament, the next stop on the tour, looks completely different. The building, confidently placed directly in the western axis of the Shwedagon Pagoda, consists of several staggered structures grouped around two inner courtyards. We were greeted in the huge conference room by Hon. U Lin Naing Myint, Deputy Speaker of the Yangon Region Parliament, and of course our visit is documented photographically. It was a great honour for us to be allowed to visit the interior of the building, which is otherwise not very accessible to the public. Today’s Yangon Region Parliament was originally built as a government office under Ne Win’s military dictatorship and completed in 1974 but was re-dedicated as the local parliamentary seat after the government moved to Nay Pyi Taw. According to the curators, the building, which is also shown at the SEAM Space Yangon, quotes the staggered structure of traditional architecture, as can be seen in many pagodas in Bagan. Inner courtyards support the natural lighting and ventilation of all rooms. But the change in architecture is obvious: While Rangoon College of Engineering seems almost playful, the parliament building is more reminiscent of the architecture of former Eastern Bloc countries.
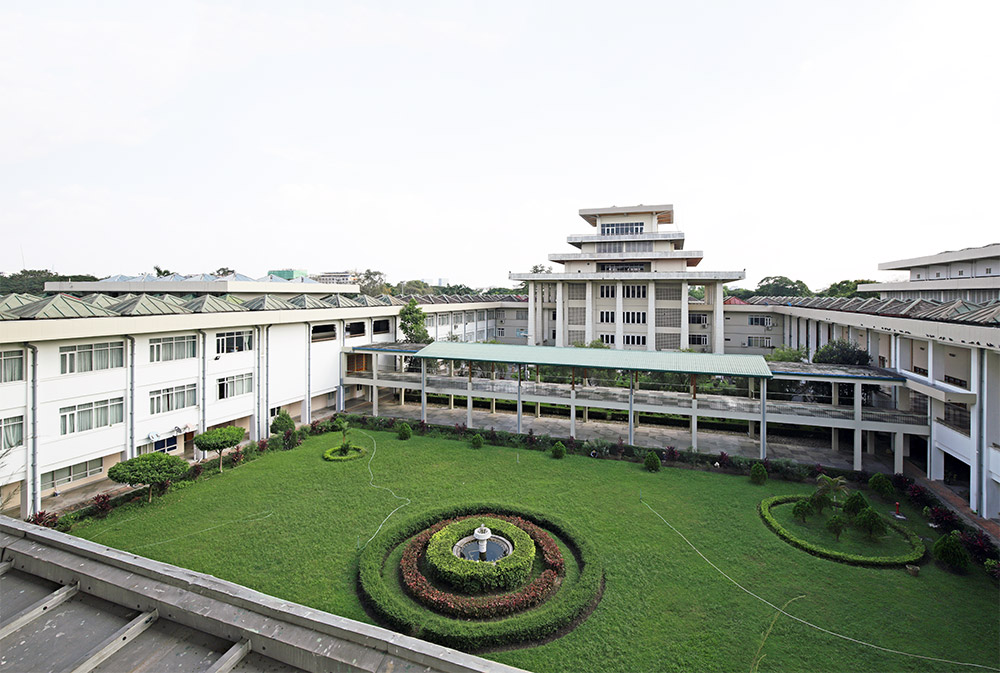
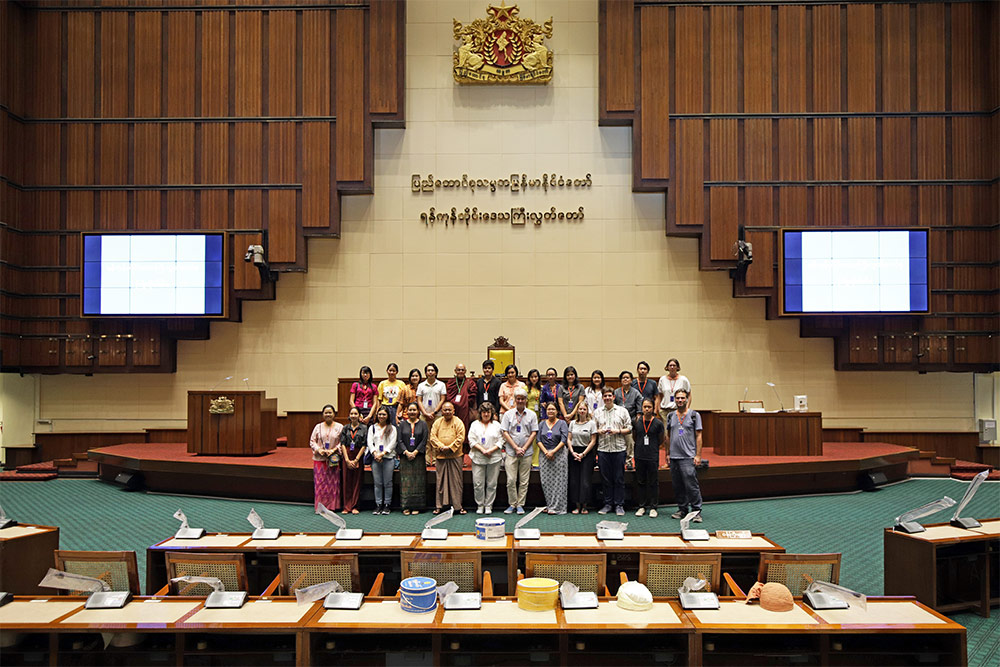
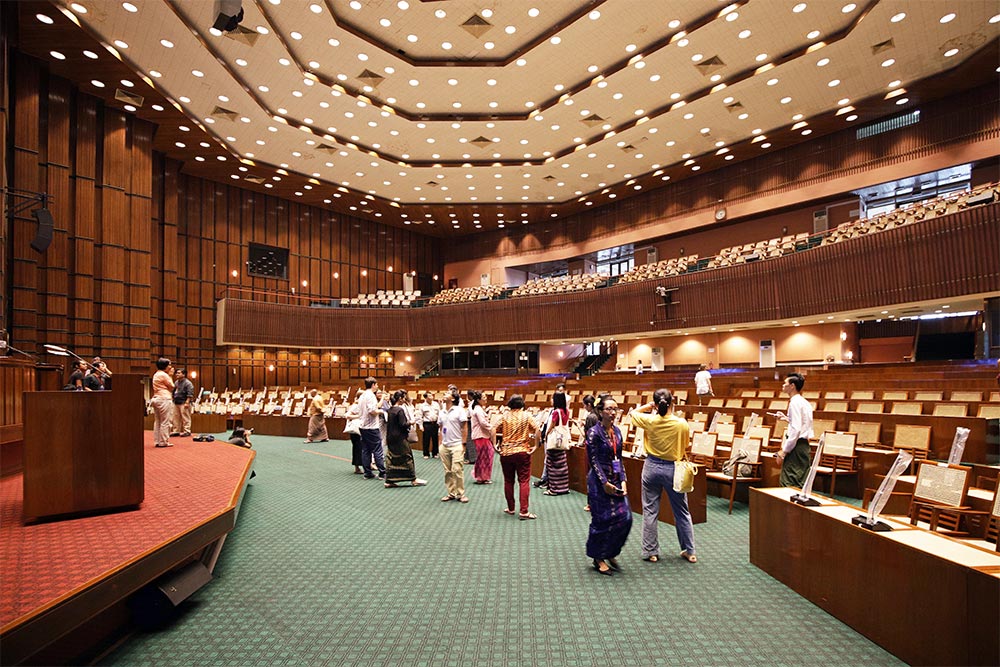
Martyr’s Mausoleum
Also at the foot of the Shwedagon Pagoda lies the Martyr’s Mausoleum, completed in 1984. It is a tribute to the nine martyrs, including General Aung San, who were assassinated during a meeting at the Secretariat in 1947 in the run-up to independence. The building is the result of numerous re-designs, which ultimately did not involve any of the designs submitted by architect U Sun Oo in 1982 in his winning competition entry. Today’s building, as the curators of the SEAM Space Yangon describe it, is a curved, modern structure with an inviting and iconic character. It embodies the principle of the relationship between mass and space, which is the fundamental principle of Myanmar’s religious monuments.
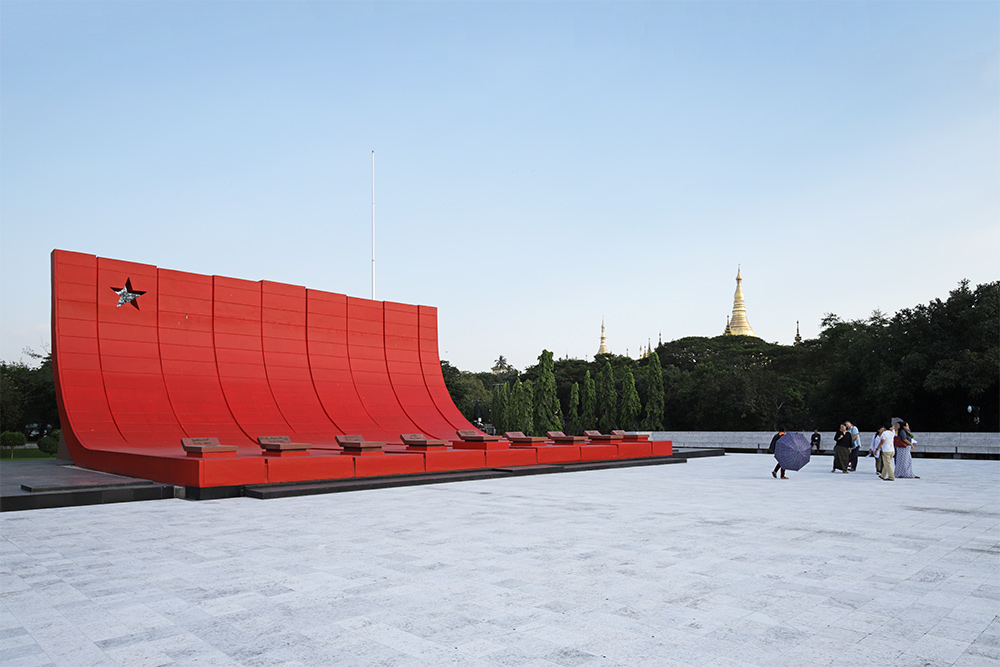
Yangon Technological University
The last stop of our tour was Yangon Technological University. Previously called Burma Institute of Technology and then Yangon Institute of Technology, its construction was financed by the Soviet Union as the result of a laborious rapprochement between the two countries. In 1955, Prime Minister U Nu travelled to the Soviet Union and, in return, Soviet Premier Khrushchev travelled to Burma. Following the example of American foreign aid programmes, the USSR agreed to support the reconstruction of various Burmese communities. It also built a hotel on the shore of Lake Inya in Rangoon, a hospital in Taunggi, and the new university building. The country agreed to pay for these structures by supplying the USSR with rice in the appropriate equivalent value – one of the most important economic factors for Burma. Similar agreements were made by the Americans and Soviets with Cambodia and other countries that had also recently gained independence at the time. This often involved a ruthless struggle for influence, which ultimately led to war, suffering, and misery in many parts of the world.
In 1958, the cornerstone was laid for the institute building designed by the Soviet architect Pavel Stenyushin. The building is an unconventional mixture of Soviet monumental architecture and tropical architecture. In addition to the lecture hall with classrooms, there are other buildings on campus, such as student residences and a huge dining hall, which we visited as the conclusion of our visit. In the evening twilight, the tour ended here, and probably opened the eyes of many participants to an architecture that remains incomprehensible in the shadow of city’s colonial heritage.
