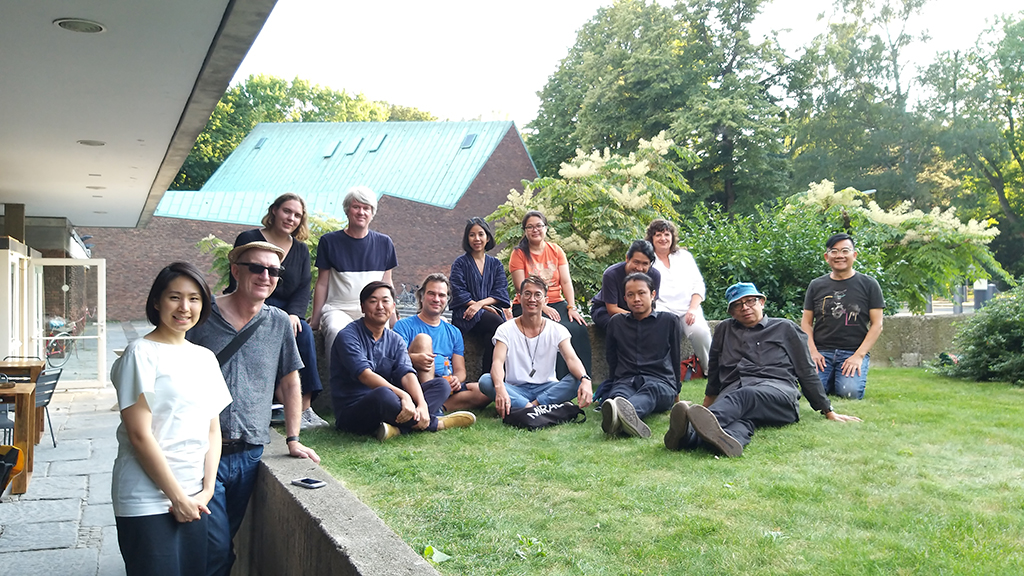
Following the symposium on Friday, the curators from Jakarta, Phnom Penh, Singapore, and Yangon went on a four-day exploratory tour together with the team from Berlin. We naturally went to Dessau, where we visited the Bauhaus and its Masters’ Houses and explored the city’s development under the influence of the Bauhaus school of design. We also spent enjoyable days together in Berlin.
Today, Berlin is the most populous and largest municipality in Germany. Since 1990 it has been the capital of reunited Germany. From 1918 to 1933, Berlin was the capital of the Weimar Republic, the first parliamentary democracy in Germany. At the time, Berlin was the largest city in continental Europe and the third largest city in the world, and experienced a heyday of art, culture, science, and technology. Berlin was also a pioneer in modern residential construction, which was a central task of the Weimar Republic, and the city is home to some of the most important architectural ensembles of classical modernism.
After the National Socialists seized power in 1933, Berlin continued to function as the capital. One Nazi vision was to transform Berlin into a “world capital” and rename it “Germania”. The plan ultimately failed and large parts of Berlin were damaged or destroyed during the Second World War. Nearly half of all buildings in the city were destroyed; only a quarter of all apartments remained undamaged.
After the Second World War, the rapid economic recovery and rise of West Germany – a phase called the Wirtschaftswunder (economic miracle) – led to an accelerated pace of reconstruction in the war-damaged Federal Republic of Germany. Reconstruction simultaneously took place in the German Democratic Republic (East Germany, 1949–1990), so that two separate modernisms emerged during the period of German division.
Today, almost 30 years after German reunification, Berlin is a metropolis marked by urbanization, high density, and gentrification. The urban population has grown rapidly, causing displacement, upsetting the social mix, and endangering historical modernist architecture. In response, a number of initiatives have been founded to preserve the heterogeneity of the city’s population on the one hand, and the evidence of the modernist era in Berlin on the other hand.
Our excursion to different sites in Berlin included visits to outstanding post-war modernist buildings and ensembles all over the city as well as the discovery of contemporary urban sites and their stakeholders.
Day 1: Berlin

The first day, which turned out to be quite long, started with a bus ride to Märkisches Viertel, the first large housing estate to be built in former West Berlin.
Up until the 1960s and 1970s, urban development in Berlin was characterized by attempts at progress and modernism. Entire districts were demolished for reconstruction, and new housing estates were built on the outskirts of the city. Built on the outskirts of West Berlin between 1963 and 1975 to house 40,000 residents, the Märkisches Viertel quarter was a model project for modern urban development. 16,400 apartments, 11 schools, several leisure and cultural facilities, as well as a neighbourhood centre were built on an area of 3.2 square kilometres.
35 ambitious architectural offices dealt with the design and construction of residential cultural, commercial, and social buildings. In contrast to many other building projects at the time, young architects were working here who belonged to the avant-garde and otherwise had no chance to show their talents. Each of the offices represented their own architectural ideas, which were linked to a larger urban vision of creating new qualities through densification and defining specific functional uses.
People first moved to the new, unfinished residential area 50 years ago. The start was made difficult by high fluctuation in the first few years and the bad reputation that the quarter soon developed. But residents rallied to form associations and establish meeting places, nurturing a sense of community. This process of adaptation between architecture, social institutions, and cultural expression filled the urban space with life.
Most of the apartments and around 90 commercial units are owned by the social housing company GESOBAU. Recent years have seen an increase in unemployment and the need for social assistance, especially among younger people. In 2009, the quarter was included in the Stadtumbau West redevelopment programme of the German federal and state urban development fund. This focuses on the refurbishment and upgrading of the built structures, the residential environment, and social infrastructure facilities.
Märkisches Viertel is also a model project for the refurbishment of large housing estates in that it places special emphasis on the energy-efficient renovation of the housing stock.
To this day, however, the Märkisches Viertel is still widely regarded as a prototype of unscrupulous mass housing construction. While experts generally continued to praise the innovative urban planning and the variety of floor plans, the German press focused on its faults. Reports were published that both defamed the residents and held architecture responsible as the cause of social misery. In stark contrast to the colourful, multifaceted reality, the world was presented with black-and-white photos of helpless citizens in the hostile surroundings of a large construction site. In 1970, Der Spiegel criticized the estate as a “human experiment” while Stern reported on “life in an anthill”, illustrated with a mix of dramatic and artistic photographs by the photographer Gerhard Ullmann. The scandal that erupted around Märkisches Viertel made it a symbol of inhumane urban development, with lasting consequences for the public image of large housing estates throughout Germany.
In Märkisches Viertel, our group strolled along the streets and through its parks, which gave us an opportunity to discuss different models of social housing, for example in Singapore.
We also were able to visit inside some of the quarter’s exceptional buildings, starting with the Protestant Apostle Johannes Community Centre, designed by the architects Neumann, Grötzebach & Plessow. The church and community centre, completed in 1971, is one of the many wonderful gems that can be discovered in Märkisches Viertel, if it is approached with an open mind. Seeing the almost brutalist interior with its precise detailing was one of the highlights of the day.
No less interesting was our look inside the former Wilhelm Rabe Primary School, designed by Stephan Heise, who studied under Hans Scharoun. Today, the school is the Atrium art school for young people. The building boasts an impressive spatial design, with classrooms grouped around a small inner courtyard. Nearby, an earth architecture playhouse by Engelbert Kremser at Germany’s first adventure playground gave rise to a discussion about how educational methods have changed since the 1960s.
The tour ended with a visit to the buildings by the Chinese-born architect Chen Kuen Lee. Lee, a student and employee of Hans Scharoun from 1931 to 1941, lived in one of the blocks he designed in Märkisches Viertel until his death in 2003. With more than 1,200 social housing units, it was Lee’s largest project.
The curators from Southeast Asia were particularly interested in the ownership structure of the quarter. Social housing in Germany means the provision of rental apartments at a capped price. They explained that due to housing shortages throughout the region, the discussion around social housing is being revived after decades of neglect.
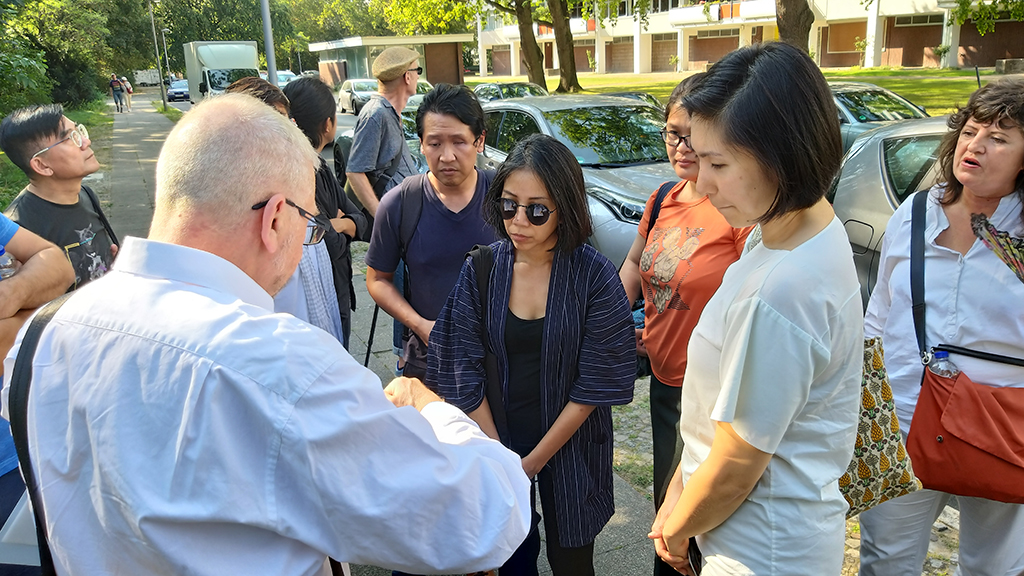
In the afternoon, we returned to the city centre and took a step back in time, visiting the Hansaviertel, where a housing estate was constructed for the Interbau International Building Exhibition (IBA) in 1957. Interbau presented a model for the city of tomorrow in former West Berlin. Under the direction of the architect Otto Bartning, the state-subsidized housing development in the Hansaviertel district became a prestige project to demonstrate the superiority of the West over the East. 53 internationally renowned architects were selected by competition and included Alvar Aalto, Walter Gropius, Arne Jacobsen, Oscar Niemeyer, Johannes Hendrik van der Brook, Jacob Berend Bakema, and Pierre Vago. The old block structure was replaced by a mix of high-rise and low-rise buildings in the heart of a park landscape. From 1958 to 1960, Berlin’s senate building director, the architect Werner Düttmann, who had studied under Hans Sharoun, added the then-main building of the Akademie der Künste (Academy of Arts) to the ensemble.
Today, Hansaviertel is regarded by urban developers as a model for the large-scale refurbishment of modernist buildings. In 1995, all of the estate’s buildings and gardens were listed as historical monuments.
Highlights of the Hansaviertel visit were visits to two flats. The first flat was on the top floor of the so-called Swedish House, designed by architects Fritz Jaennecke and Sten Samuelson from Malmö. A defining characteristic of the apartment is the “Allraum” – the main living space – located in the centre of the apartment. The second interior space we visited was at the famous Eternit House. In the elegant building designed by Paul Baumgarten, seven maisonettes are stacked above a ground floor that is now used as an office. Baumgarten designed the maisonettes as single-family terraced homes with a small terrace area on the upper floor instead of a garden.
Hansaviertel impressed all of the tour participants, both in terms of the variety of creative approaches to the architectures and their floor plans, and the well-considered approaches to building contemporary apartments in large numbers.
Day 2: Dessau
On the second day, we went to the “Bauhaus city” of Dessau, and “the place where it all began”, as Lyno Vuth, artist and curator from Phnom Penh, commented.
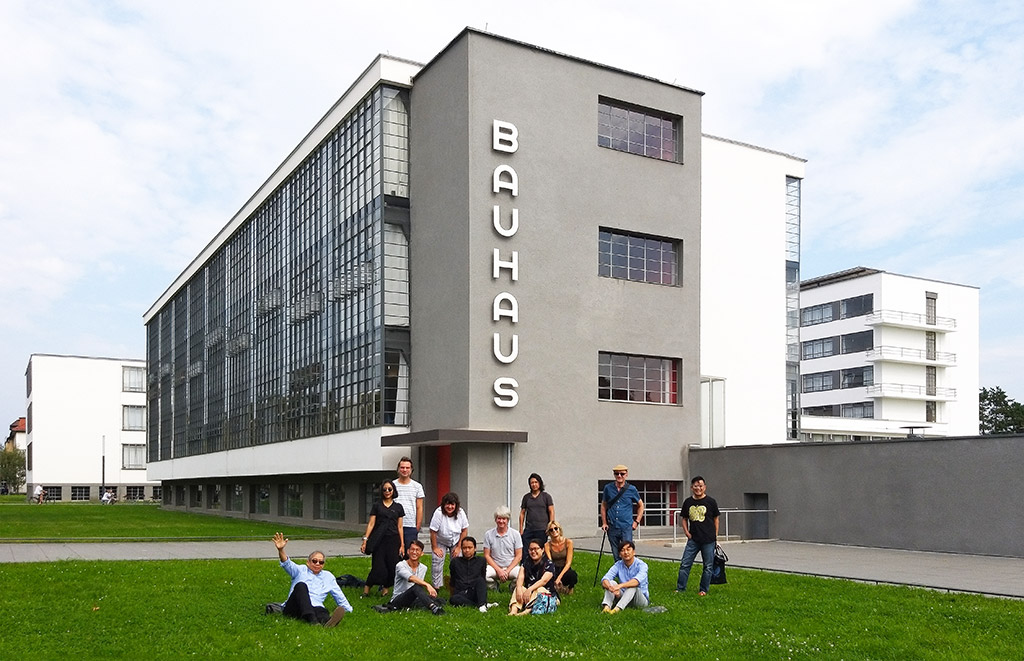
In the 1920s, the Bauhaus inspired a new way of thinking in art, design, architecture, education, and society. Although the Bauhaus school of design was founded by Walter Gropius in Weimar in 1919, Dessau is the city most closely associated with it. This is where the Bauhaus school was active for the longest period and experienced its heyday from 1925 to 1932. The teachings of the Bauhaus school encouraged a new, experimental approach to architecture, among other things. Traditional materials of stone, brick, and wood made way for new construction techniques based on steel, concrete, and glass, inspired by modernist principles. The city of Dessau entrusted the Bauhaus with several public building projects, and almost all of the Bauhaus buildings erected in Dessau are now regarded as icons of 20th century architecture. The Bauhaus and its sites have been on the UNESCO World Heritage list since 1996.
The Bauhaus was forced to move from Weimar to Dessau in 1925 and planning for the new school building began immediately. The Bauhaus building in Dessau was designed by Walter Gropius and commissioned by the city of Dessau, which also financed the project and provided the building site. The various sections of the building, which was finished in 1926, are designed differently and separated according to their function. The main elements of the complex are the three-storey workshop wing with its glass curtain wall, another three-storey building for the vocational school, and a five-storey studio building. The workshop wing and vocational school are connected by a two-storey bridge, which housed administration offices. In 1932, the Bauhaus in Dessau had to close due to political pressure from the National Socialists, and moved to Berlin, where it was forced to close forever in the spring of 1933.
During the Second World War, the complex in Dessau was bombed and partially destroyed. The building was restored in 1976; extensive renovation measures followed from 1996 to 2006 after the Bauhaus building was awarded UNESCO World Heritage status. Today, the building is the registered office of the Bauhaus Dessau Foundation and is a centre for design, research, and education.

After the Bauhaus building we went to the famous Masters’ Houses (architect: Walter Gropius, 1925–1926). The city of Dessau also commissioned Gropius for three pairs of identical, semi-detached homes for the Bauhaus masters, plus a detached home for its director. Gropius designed the complex on a modular principle, using industrially prefabricated components. With this he wished to implement the principles of rational construction, both in the architecture and in the process of building per se. Due to the technical resources available at the time, his plan was only partially successful. After the closure of the Bauhaus in 1932, the houses were let to third parties and partially destroyed during WWII.
Starting in 2010, two of the Masters’ Houses – where Gropius and Moholy-Nagy once lived – were reconstructed (architects: Bruno Fioretti Marquez Architects, Berlin). The destroyed buildings were not rebuilt 1:1 but reinterpreted using contemporary architectural methods.
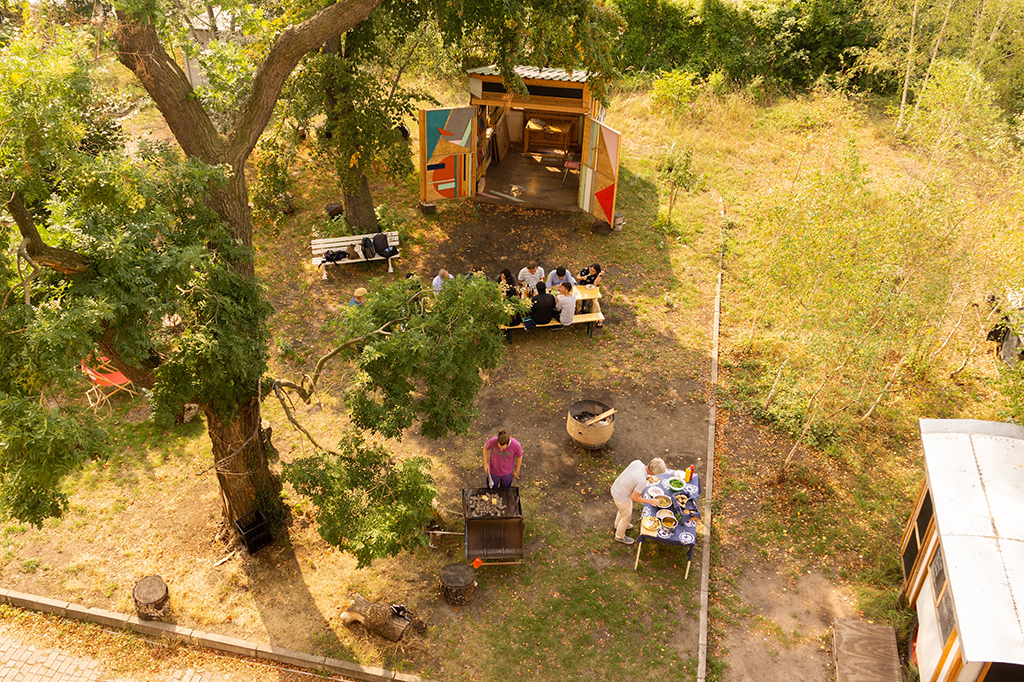
For a short lunch break we headed to the VorOrt-Haus (OnSite-house) in Dessau’s city centre. The VorOrt-Haus is a former military hospital built in 1870, which was later used as a school. In 2012, students tried to revitalize the building following a 12-year vacancy, and an initiative was launched to advocate its renovation and reuse. In 2016, the non-profit organization VorOrt e.V. signed a leasehold contract that guarantees continued use for 50 years. At VorOrt-Haus, design students, graduates, and the general public are addressing ways in which to revive the city of Dessau, which is suffering from a declining population due to migration away from the city and falling birth rates. Sally Below and the VorOrt e.V. director, Prof. Brigitte Hartwig, explained how the local initiative came into being, what difficulties had to be overcome, and what opportunities it offers.
After lunch, we went to the Dessau-Törten housing estate to see the terraced homes (architect: Walter Gropius, 1926–1928) and the famous Laubenganghäuser (houses with balcony access, Architect: Hannes Meyer, 1929–1930). The city of Dessau commissioned the construction of the Dessau-Törten housing estate in 1926, in order to meet the acute housing shortage and provide affordable mass housing during the Weimar Republic. The estate was built over three construction phases under the premise of rationalizing construction processes and reducing costs. Walter Gropius and his architectural office oversaw the construction of 314 terraced houses in three different building types. As an affordable residential property with a garden for self-sufficiency, they were intended as an alternative to residential buildings in large cities.
But the project failed: though Gropius had promised the city affordable housing, the opposite was the case. These houses were 10–20 % more expensive than conventional homes, and there were numerous structural defects that residents had to deal with. Gropius left the Bauhaus in 1928, not least due to the problems in Dessau-Törten.
Despite these problems, a plan was soon developed to expand the estate with a mixed development of three- to four-storey multi-family homes with balcony access (Laubenganghäuser) as well as single-family homes. The buildings with balcony access were part of a larger expansion plan and the first joint project for the Bauhaus architecture department under its new director, Hannes Meyer.
Though the existence of a direct connection is doubtful, it is interesting to note that, in the early 1950s, quite similar brick buildings were built to counter the lack of inexpensive housing in Yangon (Myanmar).
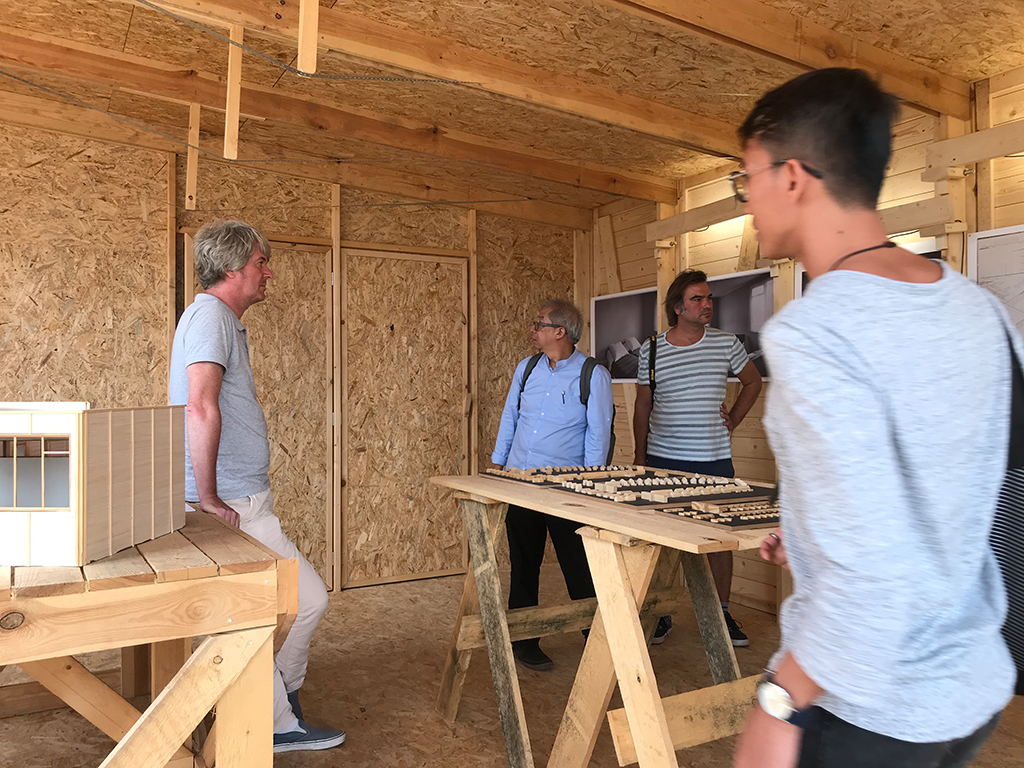
We then visited an interesting design/build project by the University of Kassel adjacent to the housing estate. In the summer of 2019, students built a replica of an unbuilt Bauhaus design for Dessau-Törten from 1930: the Growing House by Bauhaus teacher Ludwig Hilberseimer. The students built the structure under the supervision of the ConstructLab construction collective. Similar to the new Masters’ Houses, the project was more of an innovative appropriation. It was designed so that the house can be quickly and easily assembled, dismantled, and relocated.
Both this project and the VorOrt-Haus posed a lively contrast to the meticulously restored Bauhaus buildings, which are only used for tourism, and the Masters’ Houses.
Day 3: Berlin
Day 3 was by far the most exhausting of the four but offered several unforgettable highlights.
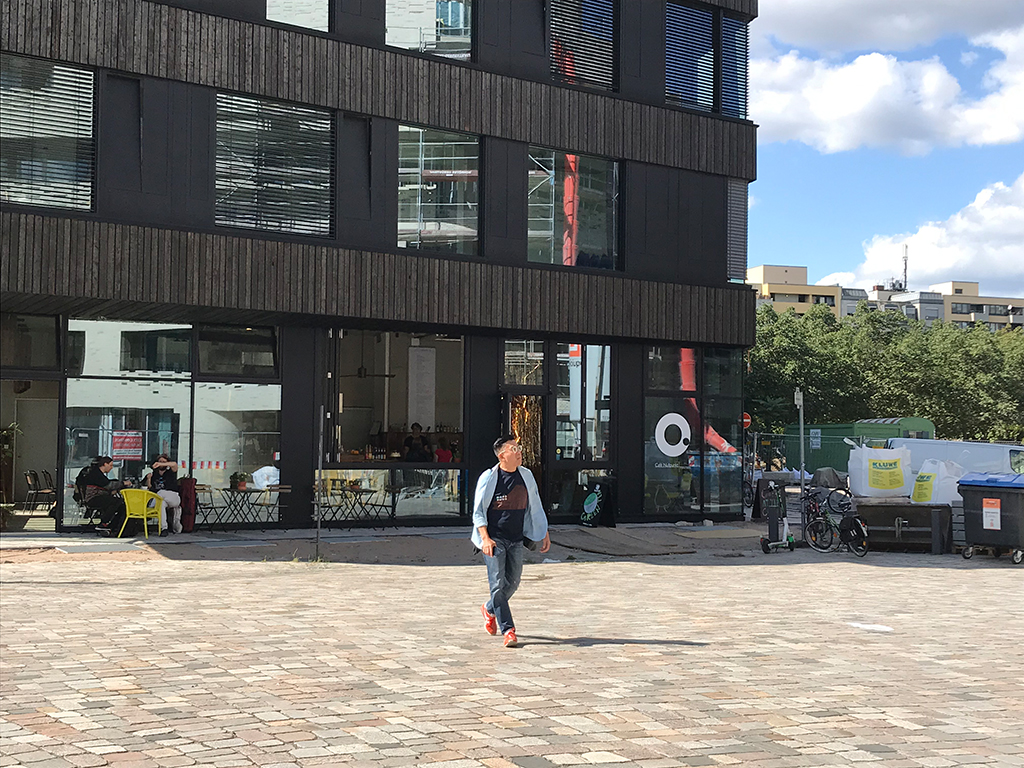
We met Verena von Beckerath, a professor at Weimar University of Applied Sciences and partner in the architectural office Heide & von Beckerath, on the square in front of the Jewish Academy, located in the Kreuzberg district of Berlin. Verena, in cooperation with ifau architects, was responsible for the Integratives Bauprojekt am ehemaligen Blumengrossmarkt (IBeB, integrative building project at the former flower wholesale market) for the Selbstbaugenossenschaft Berlin (self-build cooperative Berlin) from 2011 to 2018.
The area around the former flower market (Blumengrossmarkt) includes a remarkable mix of cultural facilities, residential use, and young companies. Normally, locations in such a central location must give way to commercially-driven investor projects. Here, the Berlin Senate awarded the plots according to concept instead of to the highest bidder.
The IBeB comprises 66 different residential and studio units, 17 studios, three commercial units, and rooms for a socially oriented non-profit organization. It unites cooperative living with owner-occupied and rental housing. The members of the Selbstbaugenossenschaft Berlin eG, the tenants of the Evangelische Gemeindeverein der Gehörlosen in Berlin e.V. (Protestant Parish Association of the Deaf in Berlin), as well as self-using owners both live and work in the building. Verena gave us a tour of the building starting at the long central access corridor – reminiscent of Corbusier’s Unité in Paris or the famous White Building in Phnom Penh – moving on to the communal roof terrace, and finally one of the apartments.
Next to IBeB is the project FRIZZ23, which is applying the principle of residential co-ownership to cultural co-ownership. All of the co-owners work in the fields of education, art, and culture. Approx. 30 % art + creative economy and 30 % education are fixed as uses in the 10-year property purchase contract. The social, cultural, and thematic diversity represented by the owners/users results in rich encounters, dialogue, and constant new impulses.
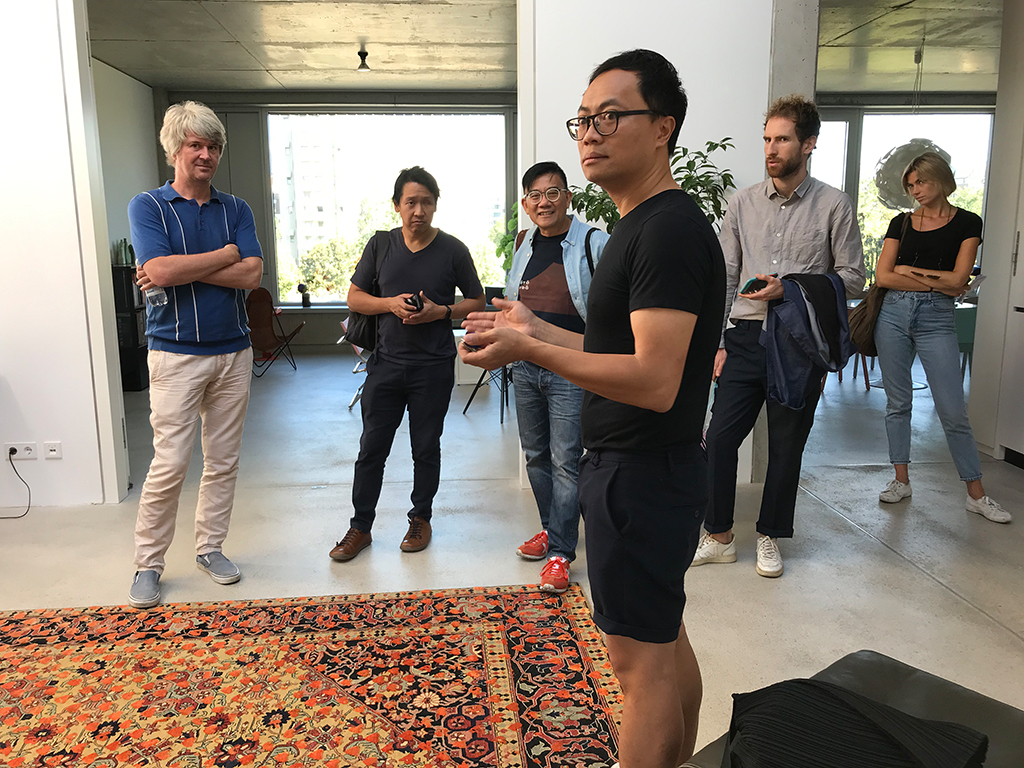
We were invited by Anh-Linh Ngo, editor-in-chief of the architecture magazine Arch+, to visit its editorial offices, which double as the magazine’s event space and Ngo’s apartment. The residents and employees define the boundaries between private and public with the help of passageways, sliding doors, curtains, and flaps, depending on the required use.
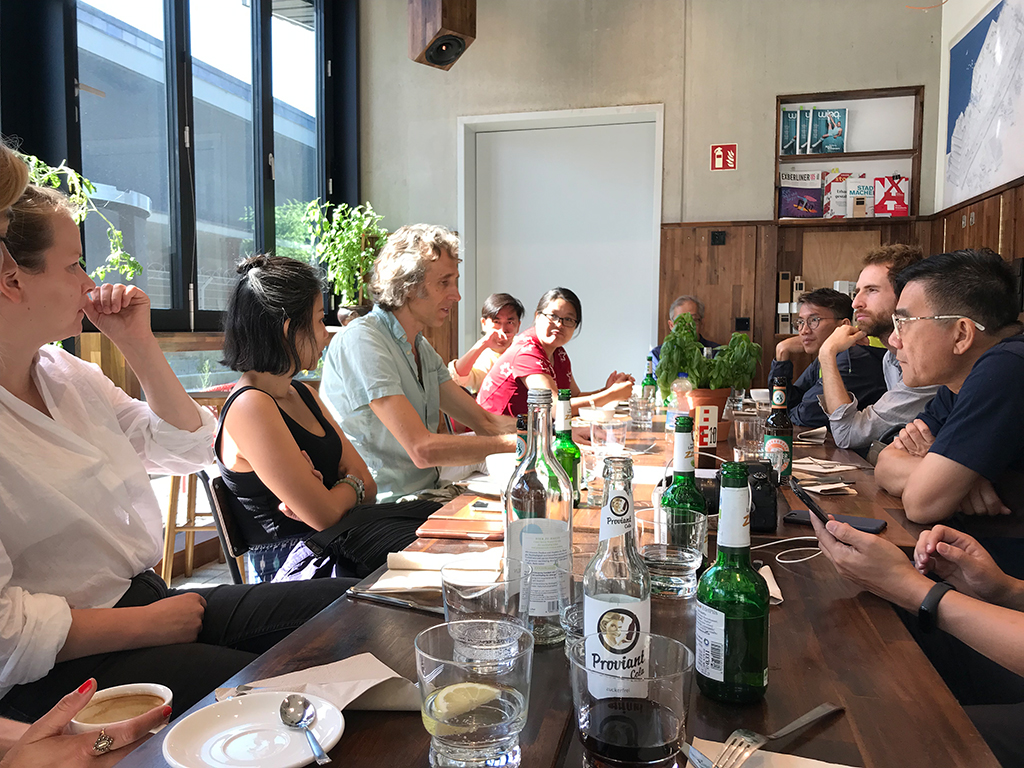
During lunch we met Matthew Griffin, who, together with Britta Jürgens, runs the architectural office Deadline and designed FRIZZ23. Matthew explained the complex project development process with its many different and individual participants as well as local residents.
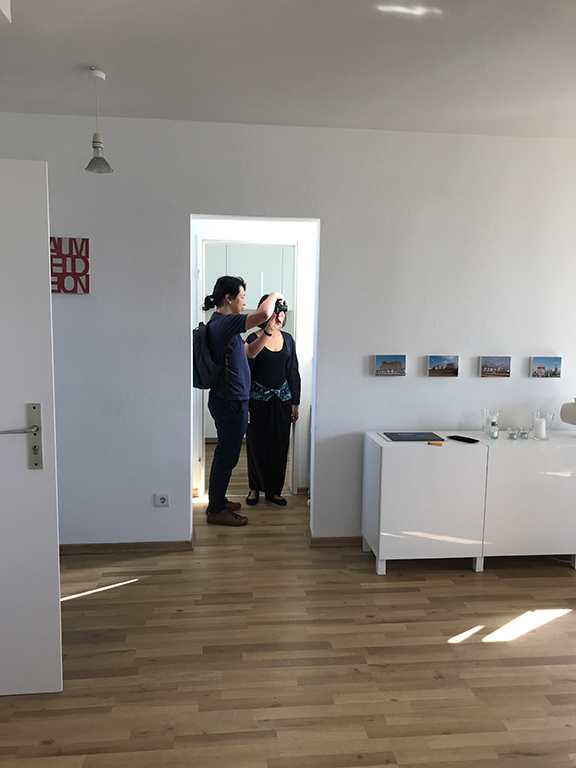
Our friends Caro Baumann and Johannes Schele invited us to visit their apartment in the famous Hejduk Tower, which was built for the International Building Exhibition (IBA) 1984/87. Berlin’s neglected urban development in the 1960s and ’70s drew increasing criticism, and – in contrast to Interbau 1957 – the IBA 1984/87 focused on the rediscovery and recovery of West Berlin’s historic inner city. The existing city was to be rebuilt, repaired, and preserved in model inner-city sections. Two different approaches were taken: IBA-Neubau (New Buildings) and IBA-Altbau (Old Buildings). IBA-Neubau (led by architect Josef Paul Kleihues) sought to critically reconstruct the historic city with many new building projects by German and international architects. IBA-Altbau (led by architect Hardt-Waltherr Hämer), was a reaction to massive protests and accommodation shortages that had led to illegal occupation (squatting) and DIY repairs in the Kreuzberg district starting in 1979.
The aim of IBA-Altbau was to “rescue the broken city” via cautious refurbishment and repurposing existing buildings. This led to a rethinking: responsible parties refrained from tearing down historical buildings and cautious refurbishment became a federal policy.
John Hejduk’s apartment tower was included in IBA 1984/87, but did not strictly adhere to the idea of reconstructing the pre-war city.
In the afternoon, we had two more sites to visit: Karl-Marx-Allee, which reflects the approach to modernism taken by East Germany (GDR, German Democratic Republic), and Haus der Statistik, the former headquarters of the GDR central administration for statistics.
After the devastating damage to the city during the Second World War, reconstruction in East Berlin largely followed the Sixteen Principles of Urban Development formulated by a delegation of leading East German architects and urban planners, based on conditions specified by the Soviet Union. The centre of East Berlin and Stalinallee – today the boulevard is called Karl-Marx-Allee – were planned as the central backbone of the capital in just a few weeks. During the first construction phase, monumental housing blocks for workers were erected between Frankfurter Tor and Strausberger Platz under lead architect Richard Paulick. These buildings featured historic stylistic elements inspired by socialist realism. After 1959, when de-Stalinization began to influence the architecture, the second construction phase of the boulevard, between Strausberger Platz and Alexanderplatz, shifted to prefabricated buildings (1959–1969). Cultural buildings such as the Kosmos and International cinemas and Café Moskau were built in a functional style. The ensemble on Karl-Marx-Allee has been listed as a monument since 1990.
Karl-Marx-Allee is a historical and formative place. It was here that the East German uprising of 1953 took place, followed by demonstrations against the Berlin Wall (1989), then German unity with euphoria, disappointment, unemployment, and finally rediscovery and gentrification. In the 1990s, the nearly 2,600 apartments along the boulevard were fully renovated and sold to private property funds.
Today, Karl-Marx-Allee is one of the contested scenes in the current debate on expropriation. Berlin tenants are increasingly complaining about the inequality of living conditions in the city, and an initiative called Deutsche Wohnen & Co. enteignen demands the expropriation of the largest private property company. The citizens’ initiative has launched a petition calling for a referendum to pass a law on re-communalization (Rekommunalisierungsgesetz), thereby expropriating housing companies that own more than 3,000 residential units in Berlin. They demand that the housing stock be converted into common property and the companies concerned compensated “significantly below market value”. The apartments should in future be managed by a public institution whose holdings may not be privatized.
The story of Stalinallee/Karl-Marx-Allee is being told in an exhibition on the history and architecture of the former GDR boulevard at Café Sybille, the former Milchtrinkalle coffee shop in Block C (architect: Richard Paulick). The exhibition includes building plans, photos, and other exhibits from the time of the street’s redesign in the 1950s and the years up to the fall of the Berlin Wall. It also shows various everyday objects from the GDR in the 1950s and 1960s.
On a global scale, Berlin between 1945 and 1989 is unique for the ideological aspects of its architecture. The divided capital, the “double Berlin”, required there be two of all governmental, municipal, residential, and cultural buildings. In each different, yet mirroring architectural form, one can see both the circumstance itself and its doubling in its specific ideological orientation. In 2012, the Berlin Senate proposed Hansaviertel and Karl-Marx-Allee together as candidates for the list of UNESCO World Heritage Sites in the Standing Conference of Cultural Affairs. The proposal was rejected in 2014, but will be resubmitted in 2022. Different local initiatives, a political coalition together with the districts, and owners are currently pursuing a conservation and development strategy for the post-war modernist areas.
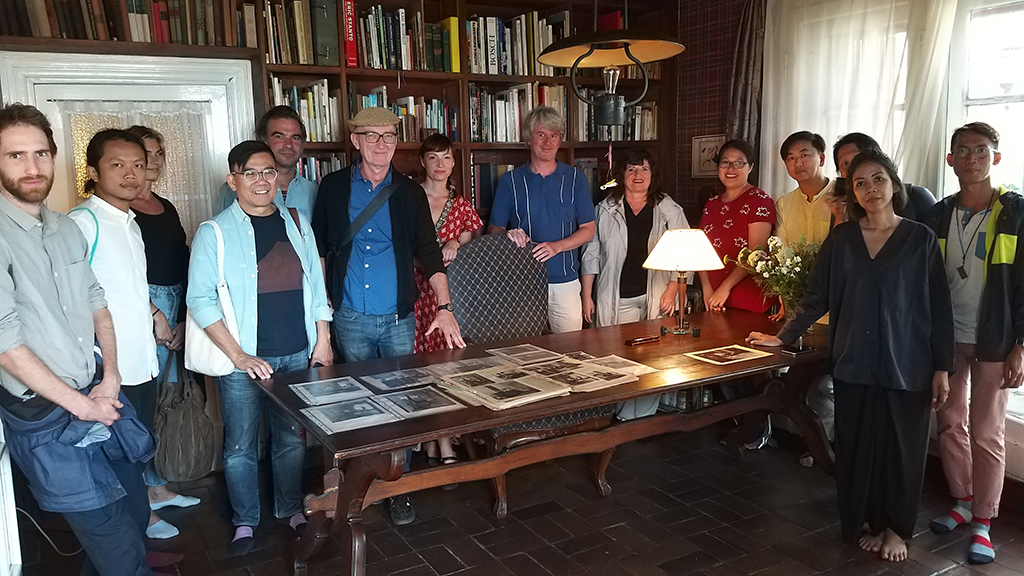
At Karl-Marx-Allee, we visited the former apartment of architect Richard Paulick. Paulick’s grandniece, who lives there today, kindly allowed us a look at the former living quarters of one of the most important architects of the GDR.
Our last stop of the day was Haus der Statistik, the former headquarters of the GDR central administration for statistics. There, Nina Peters from Werkstatt Haus der Statistik shared insight into the ongoing process for the adaptive reuse and cooperative development of the site.
The Haus der Statistik is a building complex in Berlin-Mitte, located south of Karl-Marx-Allee, built in 1968-70. After German reunification, it became the property of the Institute for Federal Real Estate (BImA) and was used, among other things, by the office of the Federal Commissioner for State Security Documents up until 2008. Since then, the complex has been vacant and the structure was deemed non-marketable, so the German government planned to demolish it in favour of new urban structures. However in 2015, an artistic intervention was staged by the Alliance of Threatened Berlin Studio Houses (AbBA), a group of artists committed to raising public awareness about the future of the building complex.
In autumn 2015, the Berlin Senate organized a public workshop on the urban reassessment of Alexanderplatz. This led to the formation of the Haus der Statistik Initiative, an alliance of various Berlin-based social and cultural institutions and associations, artist collectives, architects. In 2017, the Berlin Senate acquired the building complex as part of the Capital City financing agreement (Hauptstadtfinanzierungsvertrag). Since January 2018, five parties have worked together as Koop5 to develop Haus der Statistik in the public interest: the Haus der Statistik Initiative, the Senate Department for Urban Development and Housing, the Berlin-Mitte District Office, and the state-owned housing and real-estate companies WBM and BIM. Spaces for art, culture, social affairs, and education, affordable housing, a new town hall as well as administration offices will be created in the existing buildings plus a new building on the Haus der Statistik site.
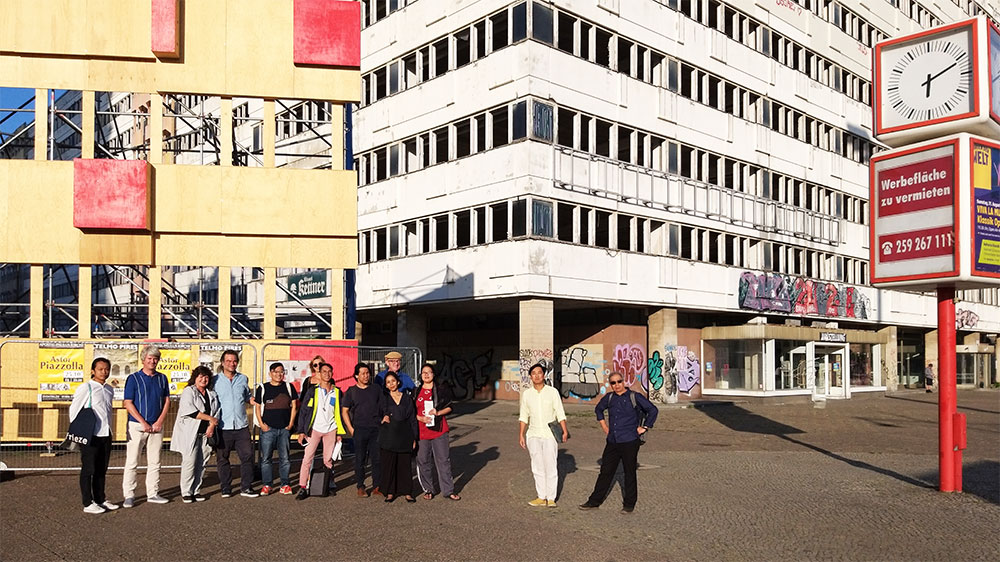
Day 4: Berlin
After three exhausting days “on the road”, day four – the final day of our kick-off-tour – was rather relaxed. The only place we visited was the Floating University at Tempelhofer Feld.
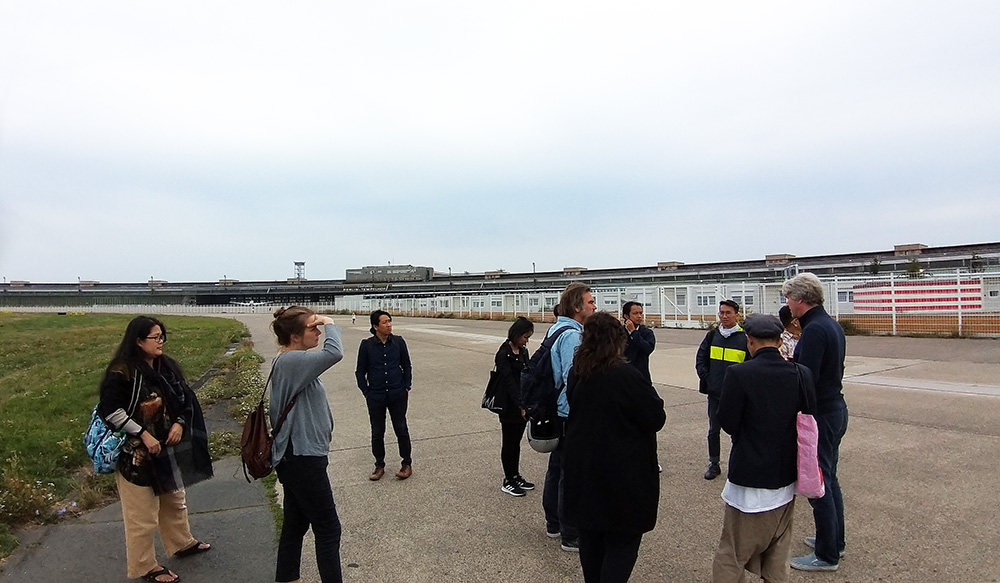
In the early 1920s, Tempelhof Airport was built on the site of Tempelhofer Feld, a former parade ground. After the airport closed in 2008, the city of Berlin reclaimed the 386-hectare open space and one of the airport buildings for public use. Today, the former air field is one of the largest inner-city green spaces worldwide. Various initiatives have successfully experimented there with artistic, gardening, and social projects and established a broad range of activities and programmes. In 2014, citizens voted in a referendum to prevent building on the field. The goals and content for the field’s careful development as a public park were drawn up in a wide-ranging participative process together with city residents.
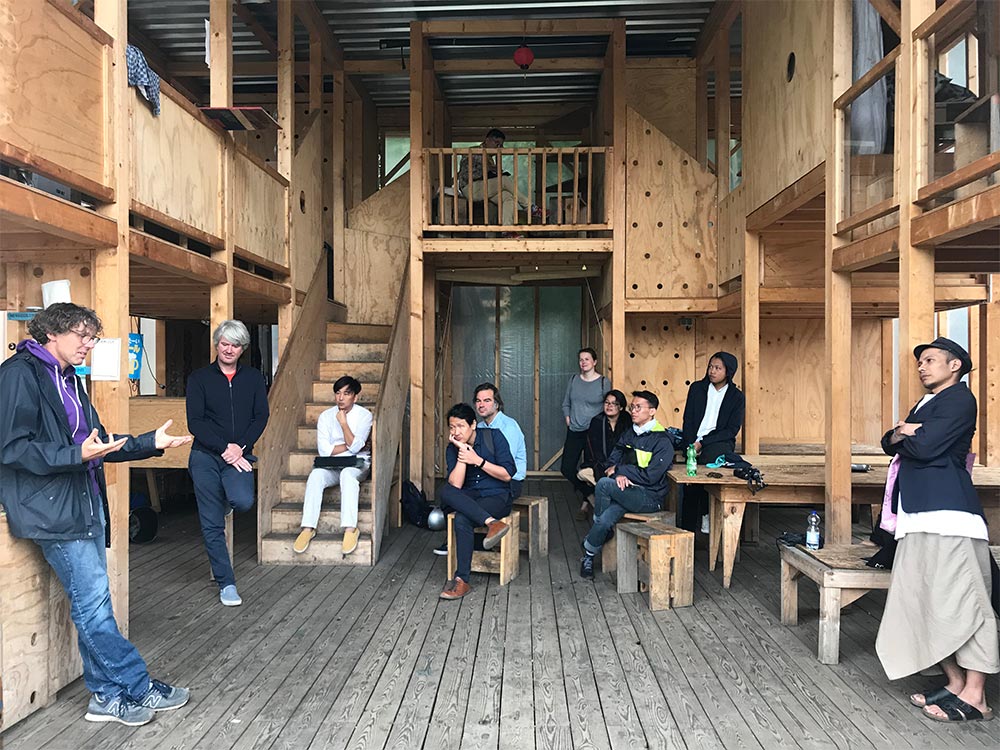
In 2018, the architecture collective raumlaborberlin, together with many partners, established the pop-up Floating University Berlin (FUB) as a laboratory for collective, experimental learning, knowledge transfer, and the formation of transdisciplinary networks to challenge routines and habits of urban practices.
The floating campus was built collaboratively by international students, teachers, researchers, and more in Tempelhof airport’s rainwater retention basin. Among the project’s tasks has been to explore ways to use spaces like Tempelhofer Feld to establish open space laboratories for an urban practice that addresses local and global crises. FUB is financed through the Federal Cultural Foundation’s Bauhaus 2019 Commemorative Year Funding Programme, the Bauhaus Today Fund. In December 2018, the association Floating University e.V. was founded, consisting of 23 members who manage and maintain the site and explore hybrid formats bridging the academic and the non-academic world. Benjamin Foerster-Beldenius, an architect and founding member of raumlabor, explained to us the idea behind this exceptional space and answered our questions.
We spent the afternoon drawing up plans for the SEAM Spaces in the four cities. In the evening, we met again for a farewell dinner and spent hours with great food and discussion.
