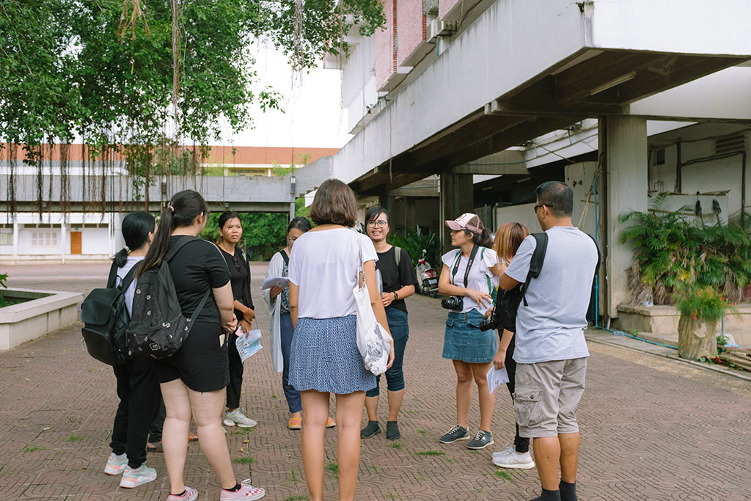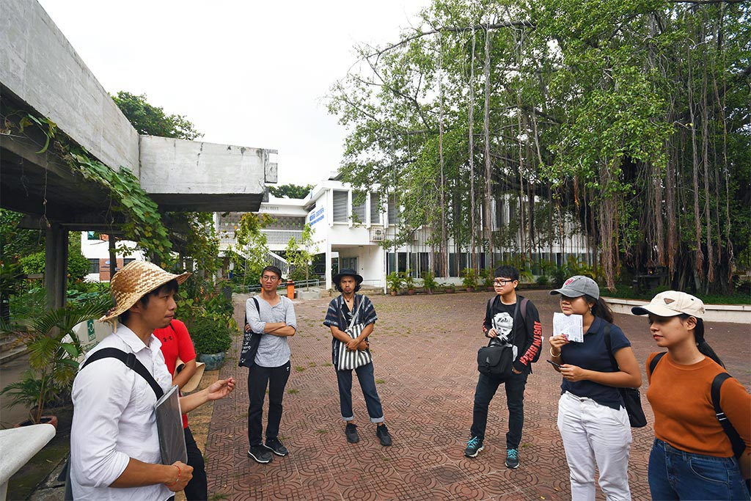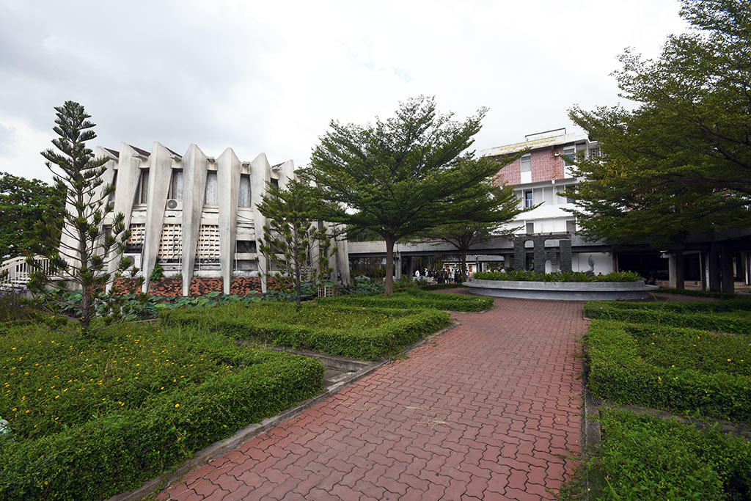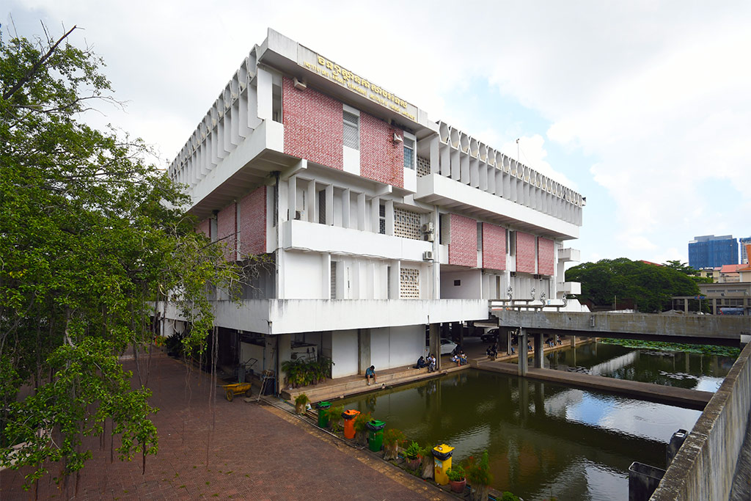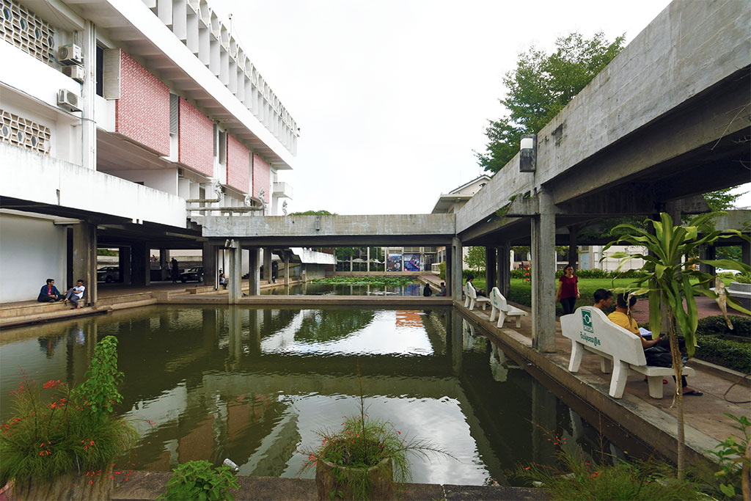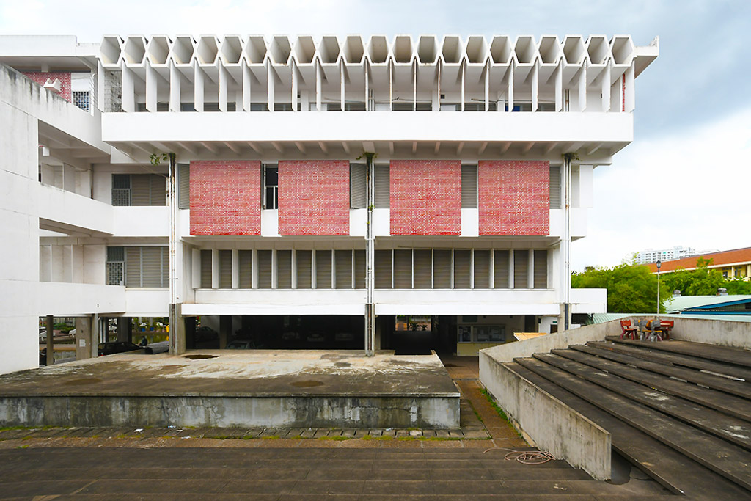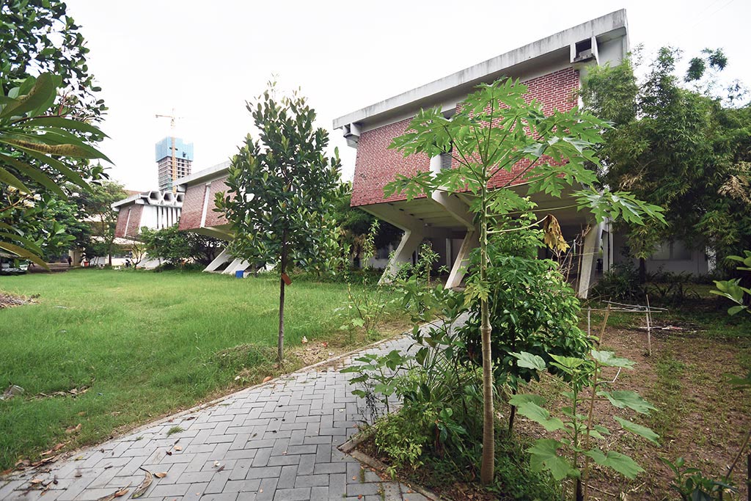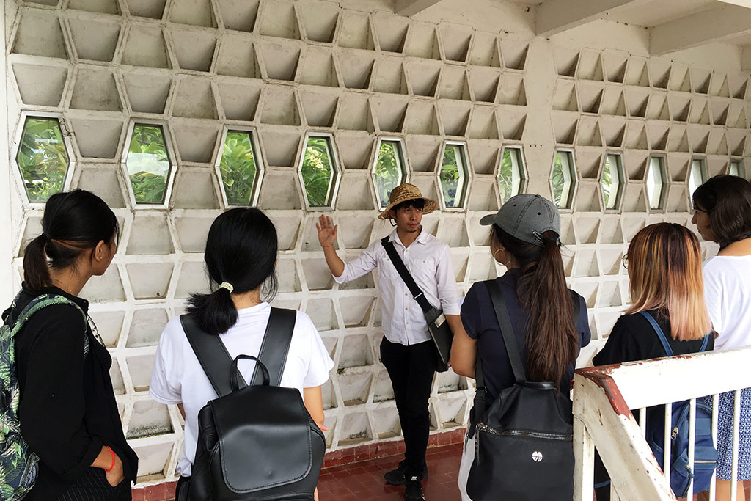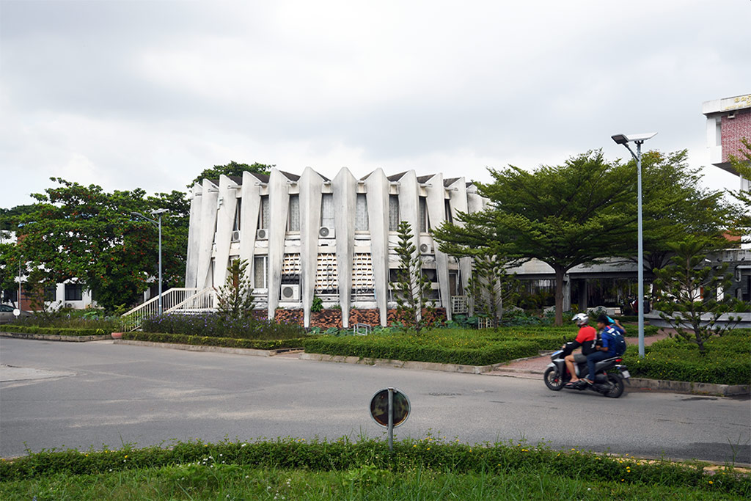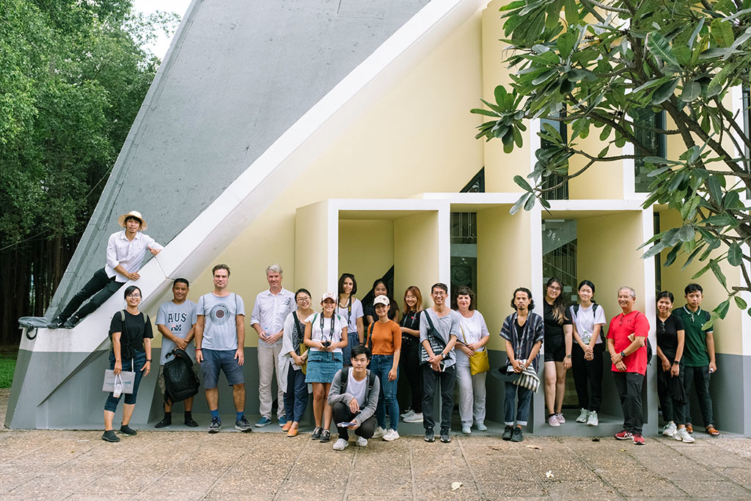
On Sunday morning, the project team together with interested attendees went on a guided tour to some exciting examples of Phnom Penh’s architecture.
The two guides Sokagna Hun and Daro Hor are active members of Khmer Architecture (KA) Tours, an association which mainly focusses on buildings erected after Cambodia’s independence in 1953 – referred to as “New Khmer Architecture” – while setting these within the historical context of Phnom Penh. The aim of KA Tours is to promote the understanding of modern and colonial architecture in Cambodia. Started in 2003 as an independent, non- profit organization, KA Tours promotes dialogue on urban heritage and design as part of Cambodia’s cultural heritage.
Starting with a walk through the former French colonial quarter, which features a number of well-preserved buildings dating from the French Protectorate (1863–1953), the tour gave a chance to explore central Phnom Penh’s most characteristic colonial spaces and architecture. The former “Place de la Poste” with its irregular urban space and changing perspectives stands out from the standardized and rational urban layout devised by the French engineers elsewhere. The influence of the ideas of the Austrian architect and urban theorist Camillo Sitte (1845-1903) may be recognized here. The square is bordered by a number of once important colonial public buildings: the former Central Police Station, the former Grand Hotel Manolis that was once the city’s only luxury hotel and the former Banque de l’Indochine. Most of this largely intact ensemble of outstanding heritage buildings from the French colonial were designed between 1890 and 1930.

The Post Office
The post office building was designed by Daniel Fabré (1850-1904), architect and town planner, responsible for the facelift of Phnom Penh and Wat Phnom in the 1890s, who also contributed designs for many other public buildings of the protectorate. It is a typical example of the late 19th century eclecticism, which the architects and engineers of the French protectorate used for important administrative buildings. With its symmetrical façade, Roman arched windows, Corinthian columns, balconies with balustrades, pediments, and elaborately sculpted decorations, the building is a fine example of neo-classical architecture in a Southeast Asian context. It lacks, however, any structural adaptation to the tropical climate or local building traditions. The building has been in continual operation since 1895 except for the period when the Khmer Rouge blew up the central bank, banned money and vacated the city of its inhabitants.
The ornamental and green public garden that was originally in front of the Post Office was replaced in the 1930s with a square. Today this exceptional urban space, despite its tremendous potential for public use, is regrettably mostly utilized for parking.

The former Grand Hotel Manolis
The renowned “Grand Hotel” dates back to the 1890s. It was the brainchild of the Résident Superieur Huyn de Vernéville, France’s highest representative in Cambodia, who assigned a merchant named Borelly to create a hotel-restaurant “of European standards” which would be subsidized by the protectorate in return for the permanent reservation of seven rooms for official guests of the French government. In 1918, Monsieur Manolis, a Greek who had initially come to Cambodia to construct the Phnom Penh-Sisophon railway, became the owner of the hotel. The establishment was then referred to as The Grand or The Manolis, or combined, the Grand Hotel Manolis.
The three-floor building to the Post Office Square is the backside of the Grand Hotel Manolis, the main entrance of which was on the riverfront. By the 1940s, the hotel had expanded from its main building on today’s Sisowath Quay to the entire block. By the 1990s this part of the Grand Hotel had been divided entirely into small apartments and, today, is occupied by some 30 families.

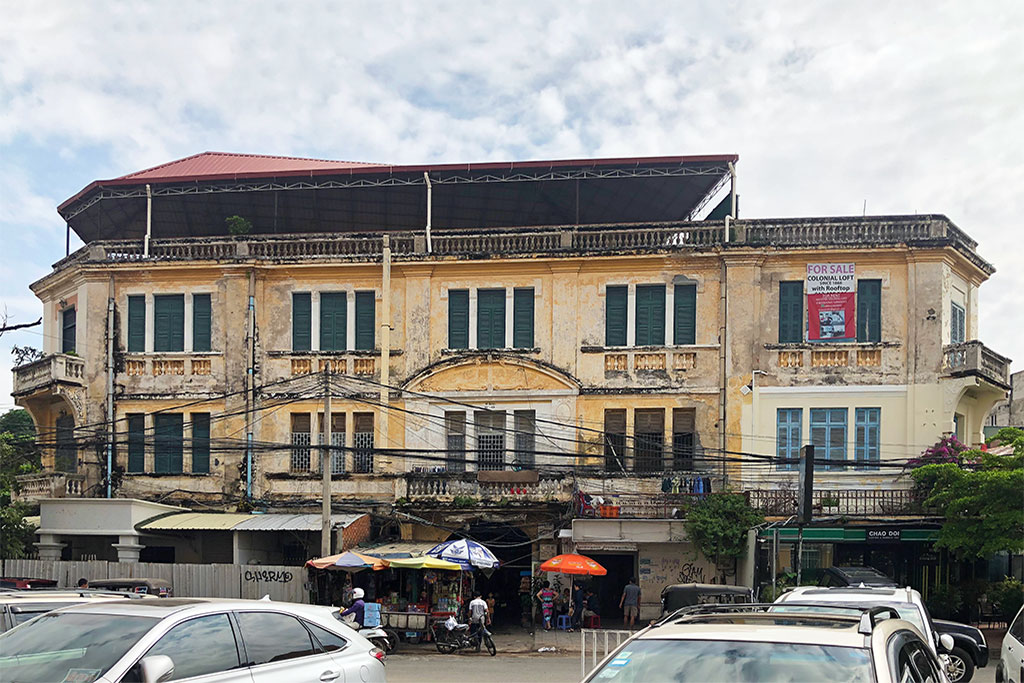

The former Central Police Station
The former “Commissariat Central” occupies a representative corner view on the Post Office Square. It was built in 1892 in the heart of the old French Quarter and served as the colonial police force’s headquarters in Phnom Penh. It was originally an unassuming corner building of two doors that could be standing in the French countryside, without any architectural features adapted to the tropical climate. The “Commissariat” was then remodeled in the late 1920s or early 1930s as the grand three-floor edifice of today. The triangular shaped building features a central staircase above the main entrance giving access to screened exterior walkways that were added for cooling and shading purposes. Large Art Deco influenced windows feature wooden shutters and ornamental screened balustrades. Today, like many of Phnom Penh’s heritage buildings, the “Commissariat” stands as a shadow of its former glory and has an uncertain fate. A fence partly surrounds the compound, the exterior walls reveal crumbling plaster, and the wooden stair- cases are not save for use anymore. The rear courtyard, however, is quite lively with diverse activities such as a car wash and volleyball tournaments.

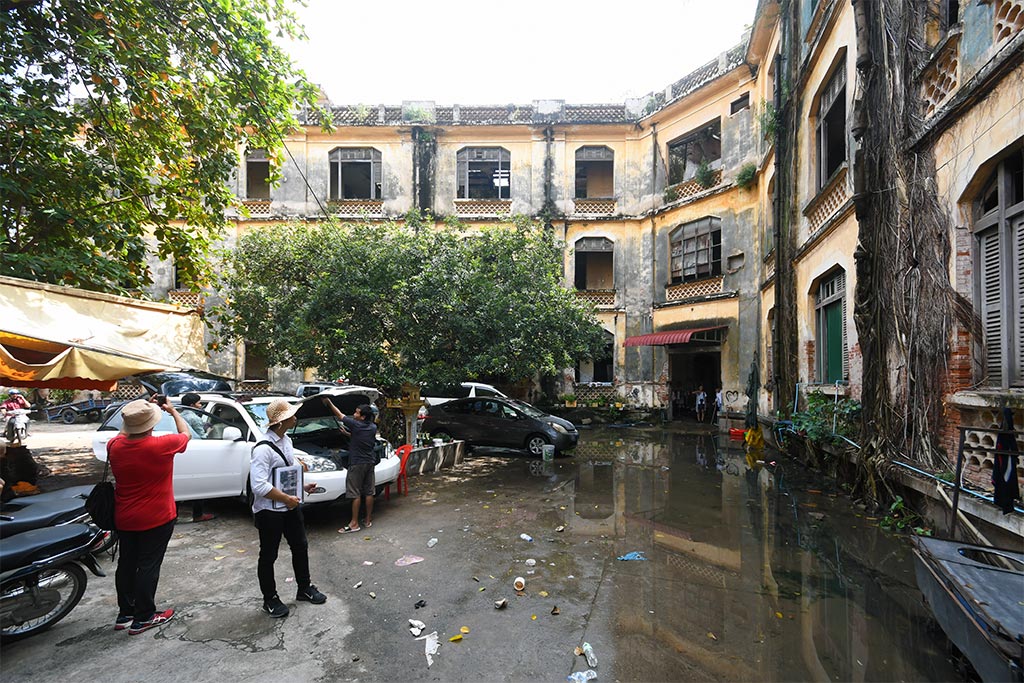
The former Banque de l’Indochine
The stately mansion was built in the 1890s-1910s and then comprehensively remodeled in the 1920-1930s to replace the first, more humble façades. It originally consisted of three parts, each with its own entrance: the main hall of the bank, open for customers (on Street 13), the bank vaults, offices and archives, open to bank staff only (on Street 102) and the private residence of the bank director (on Street 106). Upon entering the restaurant, on the right side you can still see the three original vaults that once housed the kingdom’s gold reserves, now used as the restaurant’s administration offices. Their reinforced steel doors were made by the Parisian Firm Fichet, and the company’s insignia remained intact on all of them.
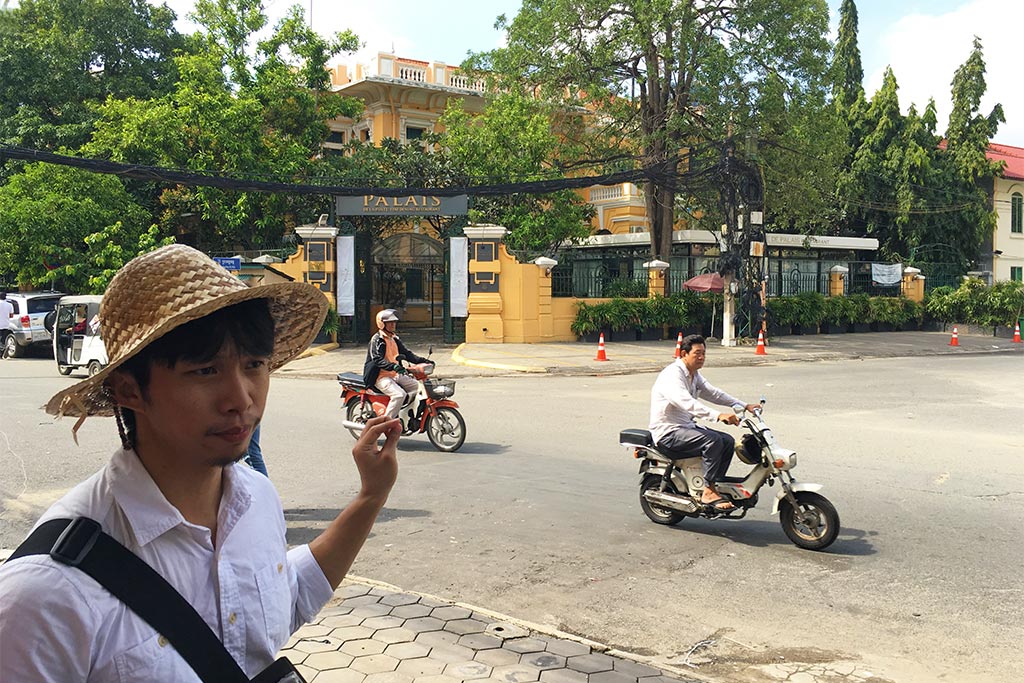
The exploration of the city continued in a narrow residential area, where a former Chinese temple and a catholic chapel can be found as some of the last witnesses of a once rich and diverse religious life in the city. Both buildings have now taken on a completely new task: when in the early 1980s people from the countryside poured back into Phnom Penh after their eviction by the Khmer Rouge, they sought a home wherever they could.
The Chapel of the Sisters of Providence Hospice
A small passageway leads into a the residential area off Preah Sisowath Quay, with informal constructions arranged anarchically along nameless alleys. This formerly exclusive area marked the northern end of the French district; it was named “Providence” after the title of the congregation, and it kept this name during the time of the French Protectorate and the Sangkum Reastr Niyum.
The Chapel of the Sisters of Providence Hospice is the last remaining pre-war church building in Phnom Penh. Built at the end of the nineteenth century by the Sisters of Providence of Portieux, who settled in Cambodia in 1881, the Mission des Soeures de Providence Hospice comprised an orphanage, a hospice, and a school for young girls, called “École de Providence”.
The chapel’s Neo-Gothic structure is almost intact, although it has some “parasitic” micro-dwellings leeching onto it. It has a cross-shaped basilica layout, with the former main entrance to the west now blocked. The gable end on top of the west façade is adorned by a stone cross and a medallion. The three windows underneath have been filled-in with masonry. All main windows and doors have lancet arches and feature louvred shutters. Rose windows above the main windows on the longitudinal facades let further light and air into the building.

The former Temple of the Cantonese Congregation
The temple is one of the last testimonies to the conversion of existing building structures after the Khmer Rouge era. Tens of thousands of people returned to Phnom Penh at that time or sought a better future in the city. In the 1990s, the whole pagoda compound was gradually taken over by informal settlers. The Temple once belonged to the Cantonese Congregation. Its Chinese name “Bi Shan Gong” meaning “Lush/ Green (Jade) Mountain Temple”, is written on an inscription above the central entrance. It seems to be the oldest Chinese temple in Phnom Penh and its most ancient part dates back to the second half of the 18th century. Original architectural elements can be found among all the parasitic constructions; the stone bases and frame of the main entrance gate can still be seen, and if you peek into an apartment on the left or right you might discover the original giant timber columns and tiled floors. Further historic column bases made of solid granite are neatly lined up in the alley behind. The temple roof is remarkably intact.
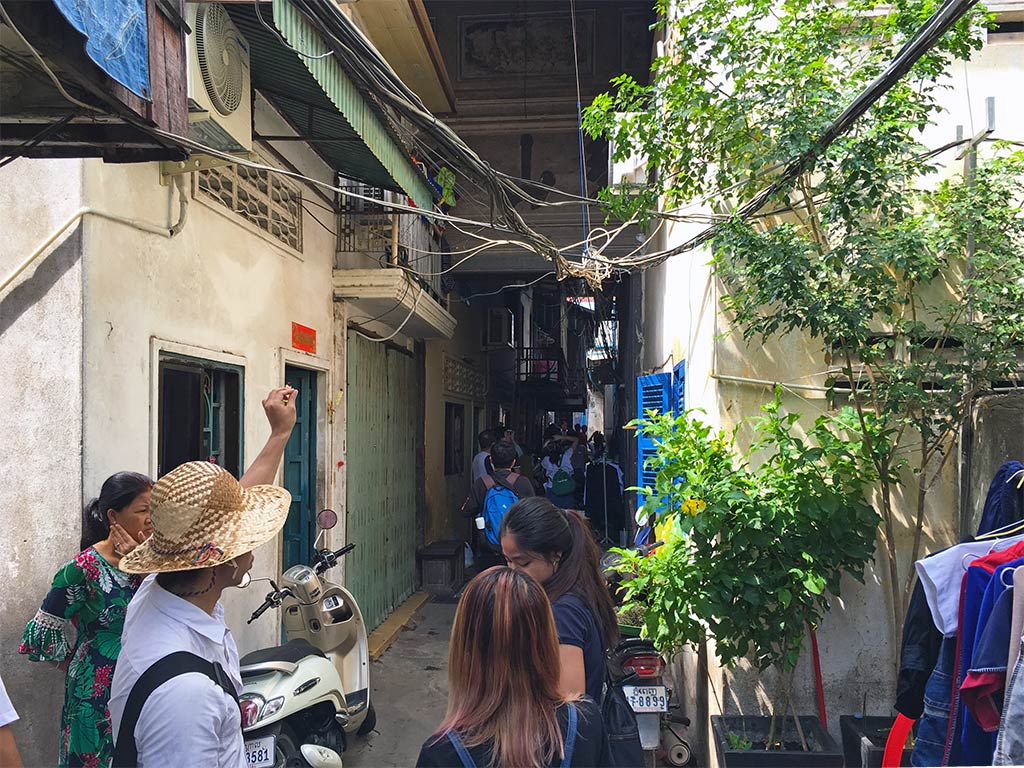
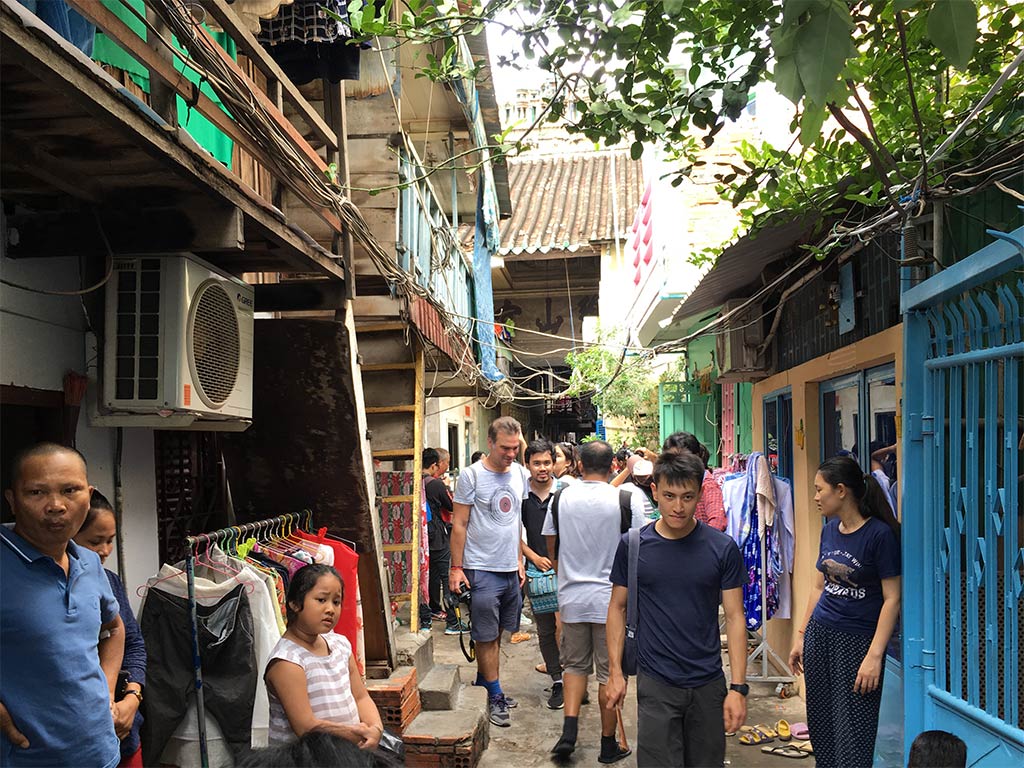
The campus of the Royal University of Phnom Penh
The next station was the Royal University of Phnom Penh campus, built in 1968 by French architects Leroy & Mondet. The development of the University Campus was part of a massive educational programme launched by Head of State Norodom Sihanouk after independence. Over a period of 10 years, during which the campus was developed in the course of the new constructions, an impressive en-semble of buildings was created, loosely embedded in generous green spaces. Some of the most important signature buildings of the 1960s New Khmer Architecture movement can be found here, like the Institute of Foreign Languages, designed by Cambodia’s most famous architect, Vann Molyvann, and completed in 1972, as well as the auditorium hall and main university building by Leroy & Mondet. The tour ended with these wonderful examples of modernist architecture in Cambodia.
The Institute for Foreign Languages
The former Teacher Training College, now Institute for Foreign Languages, undoubtedly one of Vann Molyvann’s masterpieces. The ensemble seems almost like an antithesis to the National Sports Complex, but shows equally clear references to European modernism as well as to Angkorian architecture.
The complex consists of a total of three completely different components: a main building, a series of lecture halls and a library. A small amphitheatre is placed on the north side of the main building. As different as the individual components were worked out formally according to their function, they are connected to each other through the use of the same materials – panels of red brick and reinforced concrete. The expressive, sculptural elaboration of the buildings and facades is an example of Vann Molyvann’s late, mature creative phase. From Russian Federation Boulevard, a bridge flanked by nagas, snake-like creatures originating from Hindu mythology, leads past water basins to the main building. All components of the complex are connected via this elevated path in a ring and thus joined together, and all are lifted off the ground – surprisingly, except for the library, which is placed directly in a water basin.
If you stroll through the buildings, it becomes evident what the careful adaptation to the climatic conditions, which can be felt in many modernist buildings and in particular in the works of Vann Molyvann, can achieve: while in the new shopping malls of the city you are almost shock-frozen with an enormous expenditure of energy, the rooms of the college are pleasantly cool – completely without air conditioning. The Teacher Training College can be used as a role model for studying climate-adapted building in a tropical climate – in 1972 as well as today.
