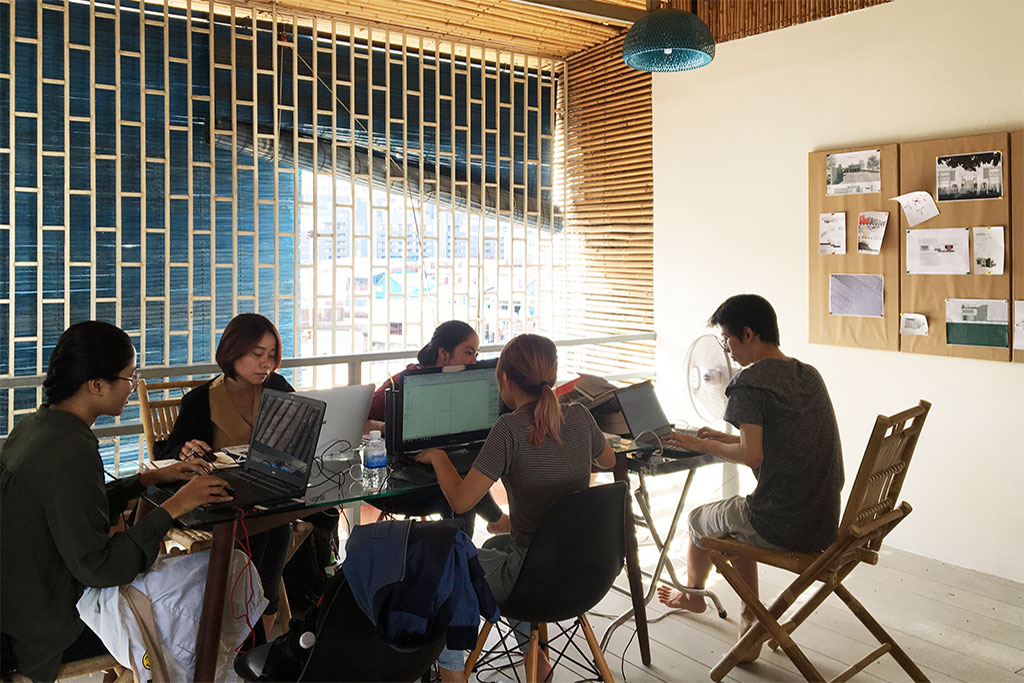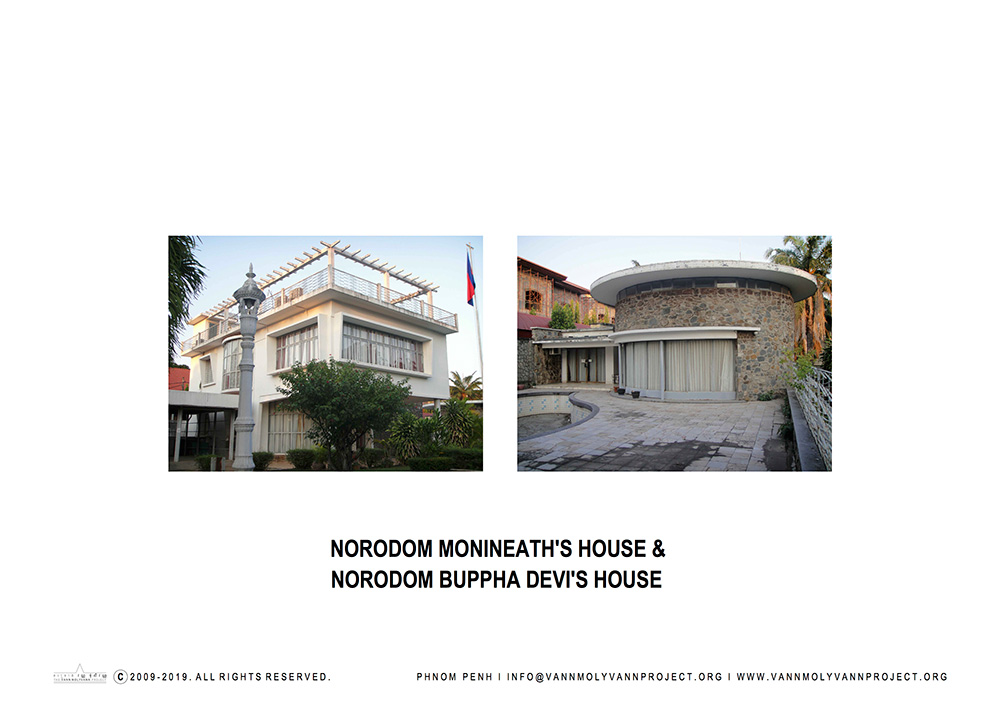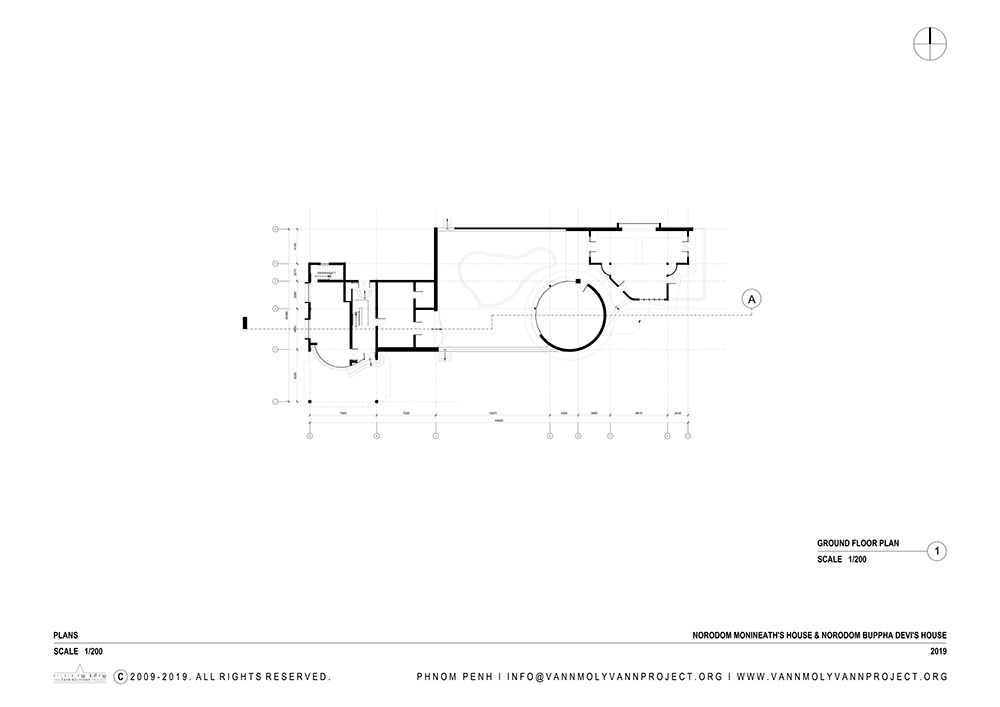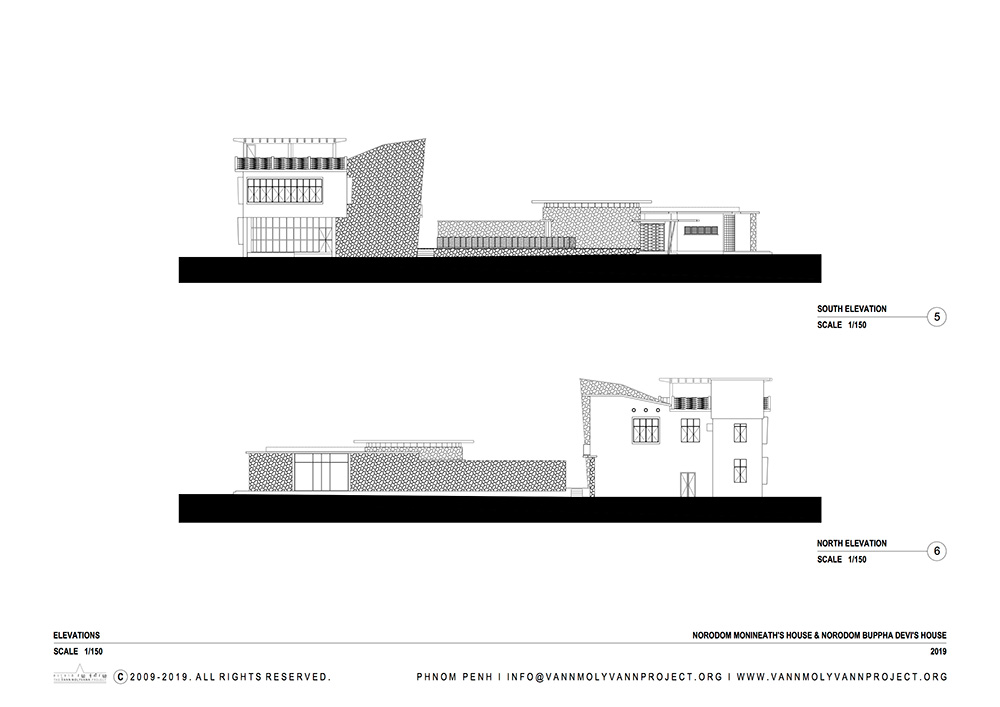
The Architectural Lab was a two-month research project focusing on archiving modernist architecture in Phnom Penh, documenting Cambodia’s modernist architectural heritage online.
The lab was run by Sereypagna Pen, an architect, independent researcher, and the director of the Vann Molyvann Project. Located in a room of the exhibition space hosting Folding Concrete, the lab was directly connected to the exhibition and served as a public architecture and research studio, designed to engage with students, architects, researchers, and exhibition visitors. The lab aimed to produce a number of materials including architectural drawings, photographs, video interviews, and written documents, which were used to create an online resource hub on the website of the Vann Molyvann Project.
Seven architecture students and a technologist worked together at the lab. Drawings and information panels documented the process of surveying buildings and creating a public database of plans and stories. Members of the lab were: Mao Sovannchandy, Prey Molinda, Sokun Kouchma Horn, Pen Voneat, Kimsour Houn, Kuoch Huy, and Seng Chanraksmey.
The documented buildings included the Chamkar Mon Guard Post, Norodom Sihanouk’s House in Chamkar Mon Compound, Norodom Monineath and Boppha Devi’s House in Chamkar Mon Compound, Chamkar Mon Cinema, Hun Sen Library, and the Faculty of Social Sciences and Humanities (RUPP Campus 2). As most of the historic documents, like plans and sketches, were destroyed by the Khmer Rouge, the drawings produced by the lab are avaluable source for further research.
You can find the complete results of the lab here and some examples below.



