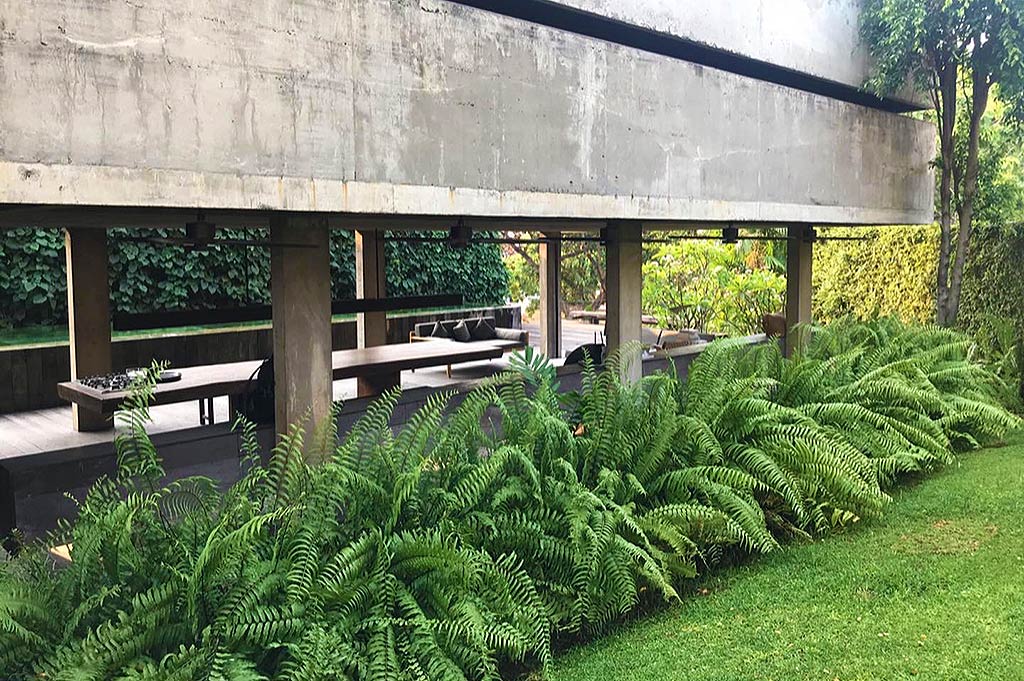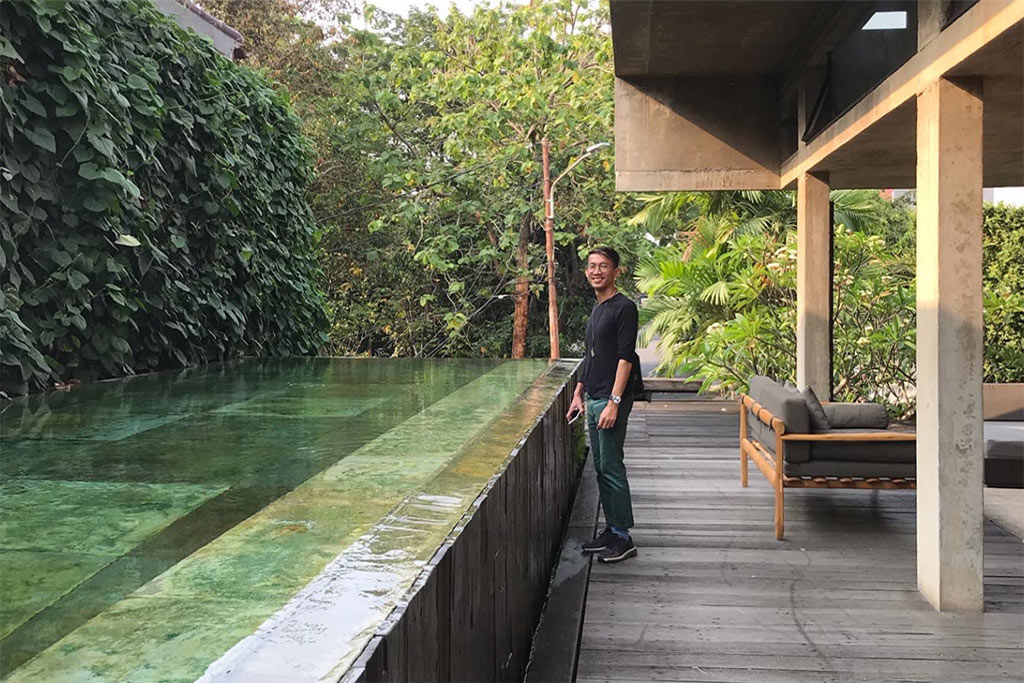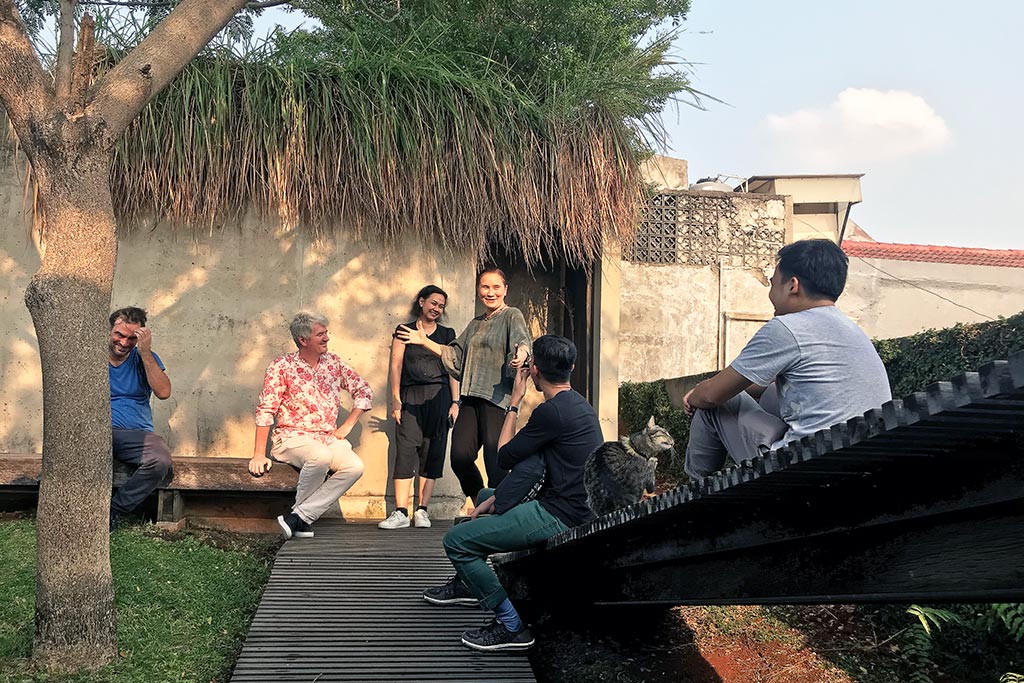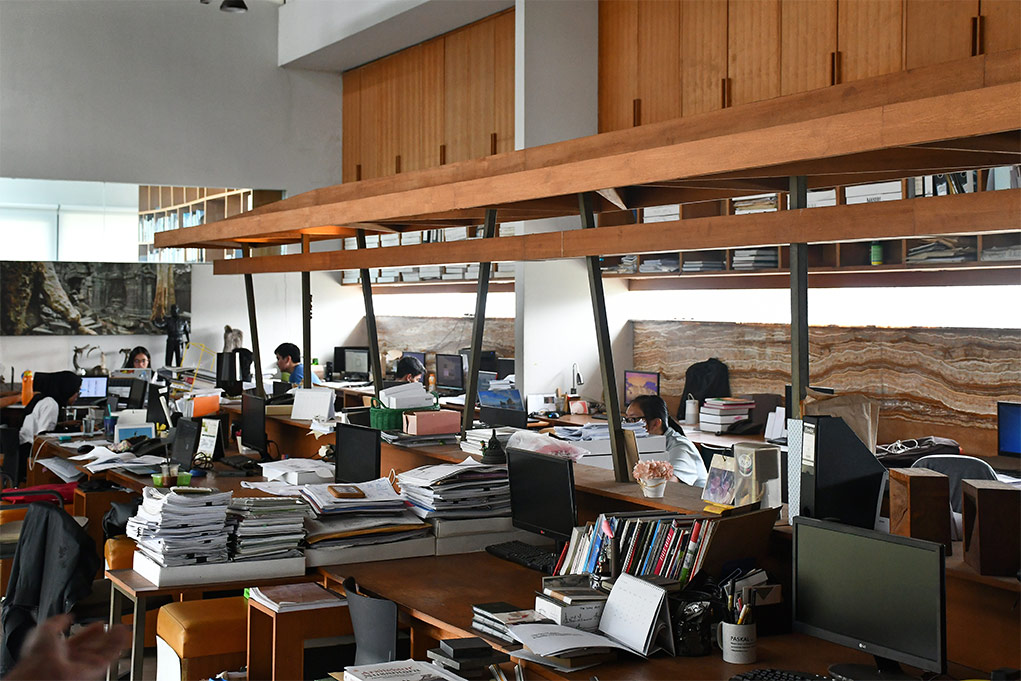
Together with local experts, the project team took a tour exploring contemporary architecture practice in Jakarta on 25 October.
Han Awal and Partners
The first stop of the tour, organized by Rifandi S. Nugroho, took us to the offices of Han Awal and Partners. We were immediately overwhelmed by the spacious complex and the extensive collection of Indonesian art, handcrafted objects, and fragments from traditional buildings from all parts of the country. This first impression also left us questioning how the works came into the building. An extensive presentation by Varani Kosasih and Yori Antar shed light on the subject: Han Awal and Partners initiated a programme aimed at documenting and preserving traditional construction methods in Indonesia. Employees of the architectural firm and students travel to remote areas, live in indigenous villages for several weeks, and accompany the local communities in the construction of new buildings and village structures. This enables the young architects to learn the building techniques first hand while documenting the building process and the architectures by means of modern techniques. The knowledge of the village communities – which has traditionally been only verbally transmitted – will be able to be passed on to a wider audience.
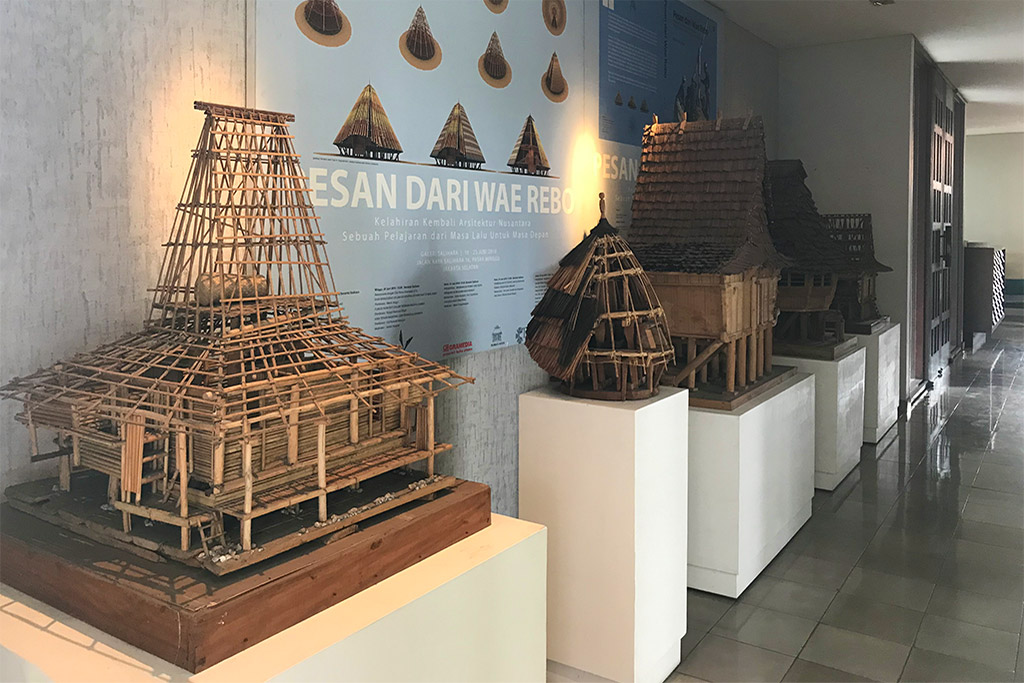

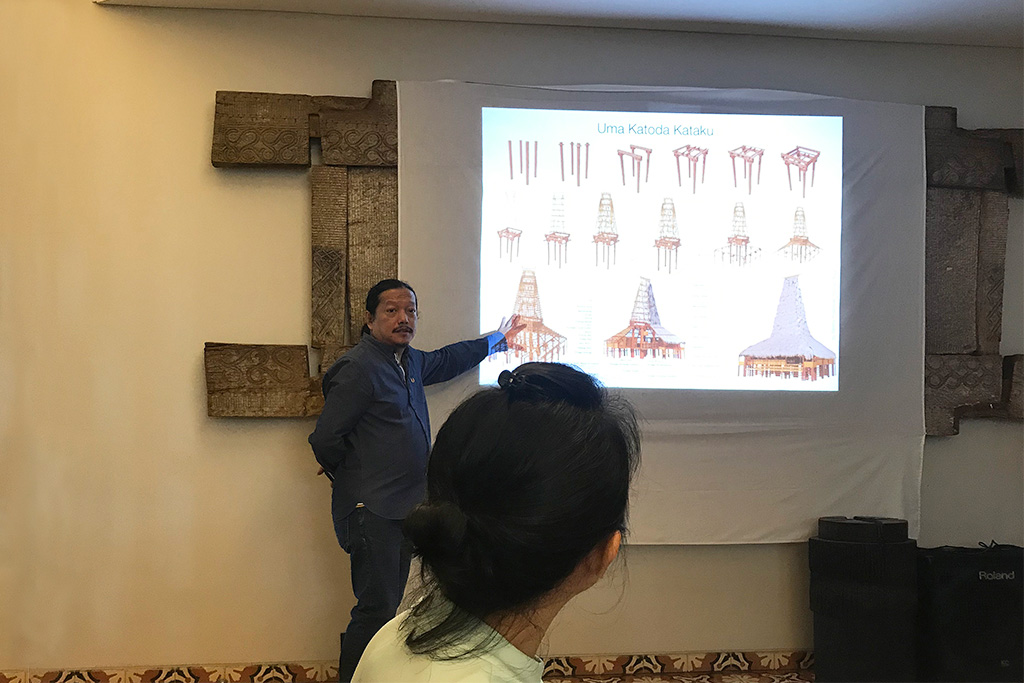
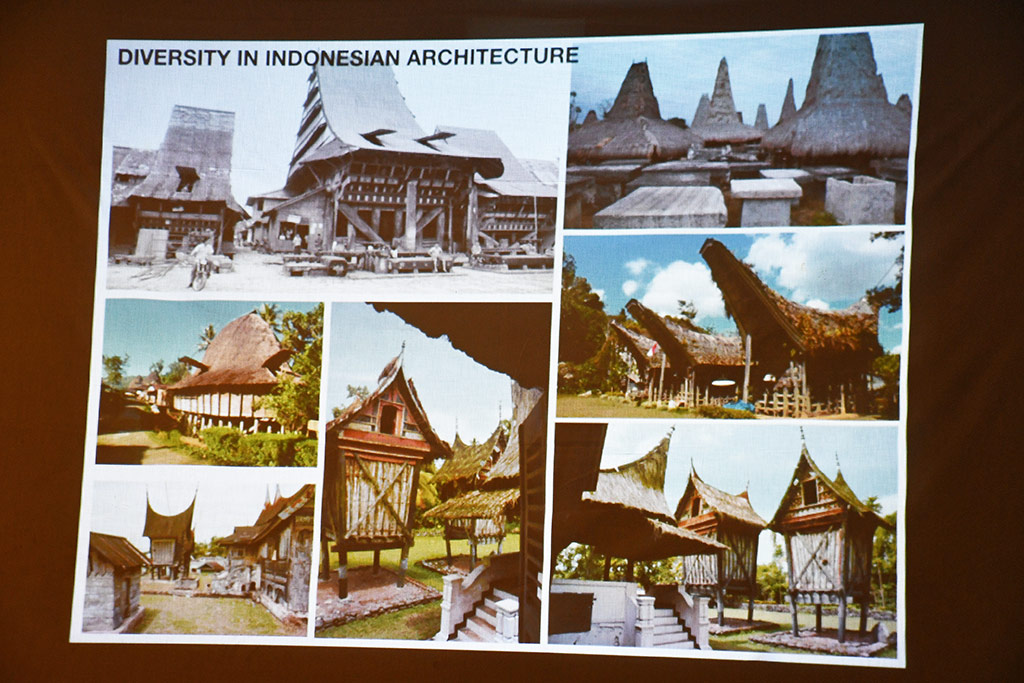

Studio Andra Matin
The second stop took us back to Kopi Manyar, the exhibition site of Occupying Modernism. There Angie Miranti (studio head of Andra Matin) and Dite Matin, architect and wife of the eminent architect Andra Matin, warmly welcomed us and took us to Matin’s nearby office. (Andra Matin himself was unable to attend, as he was on the jury for the Indonesian contribution to the coming Architecture Bienniale in Venice). Besides the excellent architecture, the intimate working atmosphere of the small office also impressed us. At latest when entering the second building complex, a converted residential building, it became clear to everyone what a special talent and expertise Matin has in designing tropical architecture. The building includes model workshops in the basement as well as a library on the upper floor. There, we were surprised by the open windows, which drew in a refreshing stream of air despite the high outside temperature and high humidity. In addition to ventilation, the open windows provided impressive lines of sight through the building.
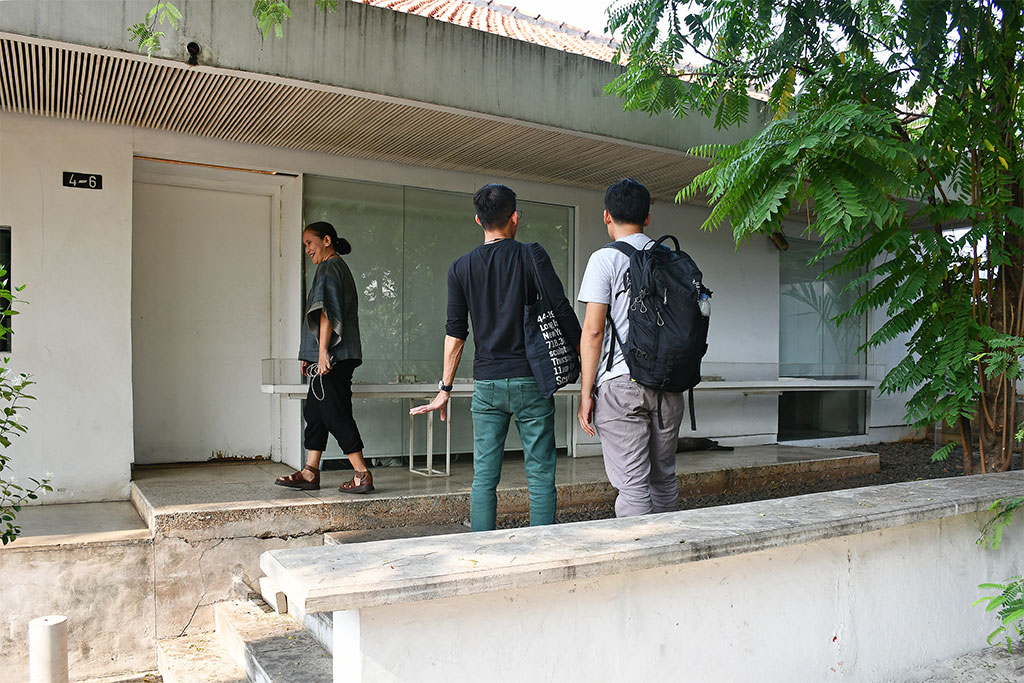
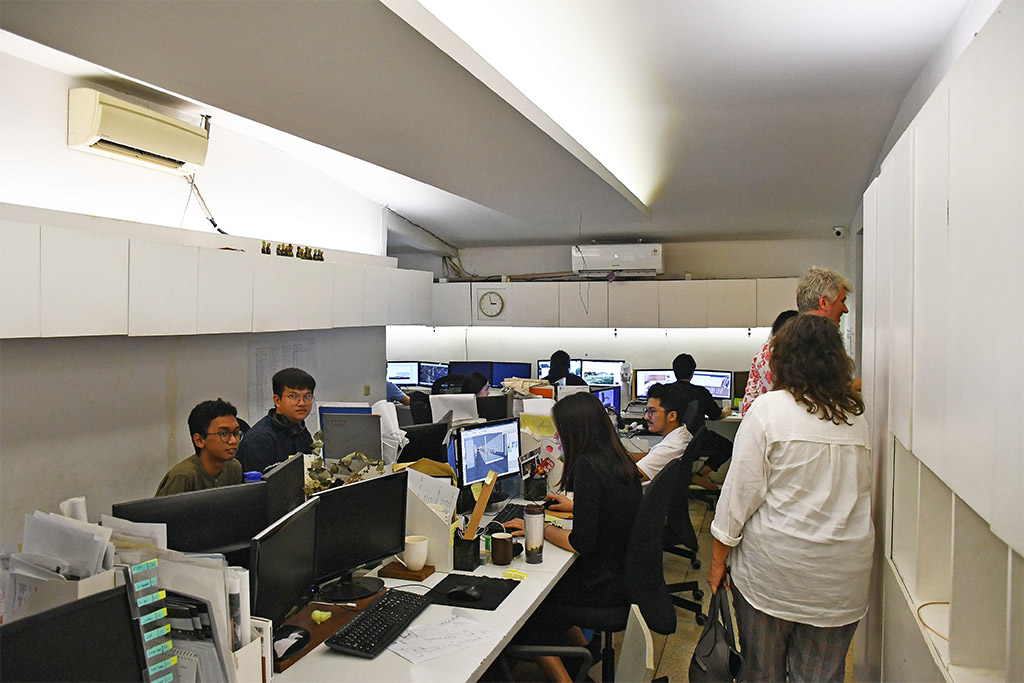
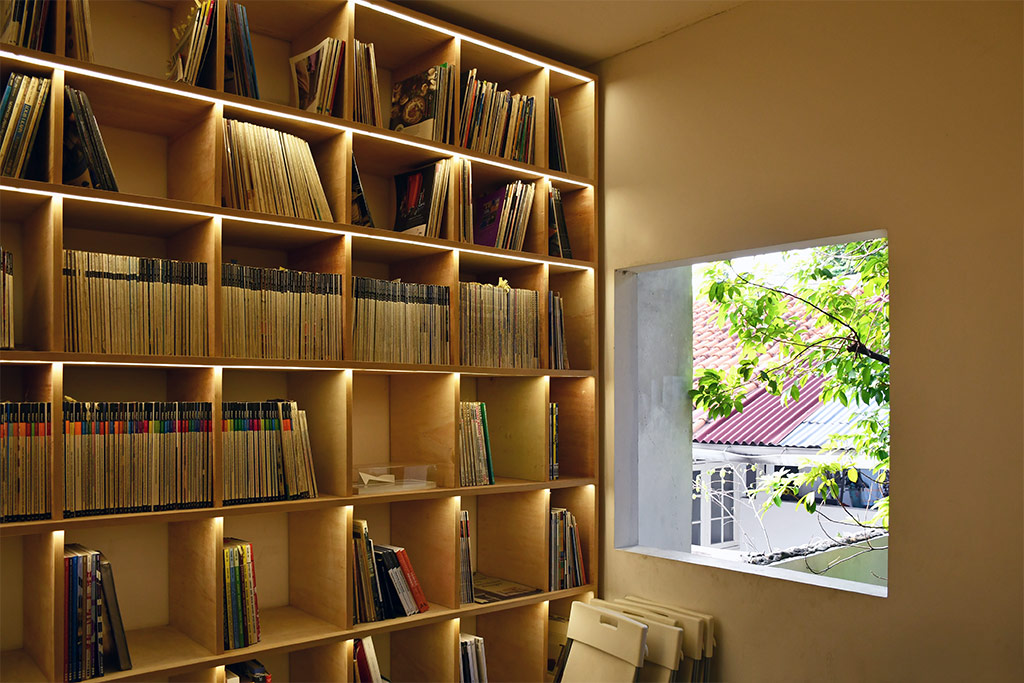
Private House of Andra Matin
Another highlight was a visit to the house Matin designed for his family. The basic structure is reminiscent of Le Corbusier’s principles for Maison Dom-Ino. Access to the building is via the open ground floor. The large open first floor was designed without any exterior walls. It includes a kitchen, dining room, living room, balcony, and garden with pool. The open living concept surprised not only the participants of the tour, but also Dite Matin herself, when her husband presented her the layout of the house, as she told us with a wink. Matin’s children also had to get used to the extravagant building, even though they have their rooms on the second floor, the only floor that is closed all around. A separated living and sleeping area for Andra and Dite Matin supplements the house. Here, too, we were enchanted by the lovingly thought-out design of each detail which, in combination with the radical overall concept, create an outstanding example of tropical architecture that harmonizes the exterior and interior, the building and nature.
